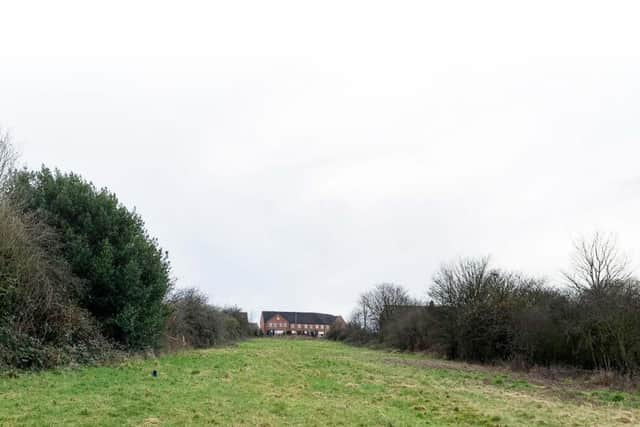New development of 40 homes in Barnsley set to be approved
and live on Freeview channel 276
If approved, the homes will be built on the 1.3ha site of “undeveloped land” to the side and rear of a terrace of properties at 50 to 56 High Street.
The site was previously a private garden and a field for rough grazing, according to a planning officer’s report.


Advertisement
Hide AdAdvertisement
Hide AdAccess will be taken from a t-junction off High Street, along with proposed alterations to a parking lay by and crossing island to “secure appropriate sight-lines”.
The properties will compromise a mix of two two bed bungalows, nine two bed houses, 21 three bed houses and eight four bed houses.
Ten per cent of the site will be allocated as affordable housing, including two bungalows, and BMBC’s education department would require the developers to fund eight primary and six secondary school places at a total cost of £224,000.
Five comments from residents were received across two consultations, according to the report.
Advertisement
Hide AdAdvertisement
Hide AdConcerns raised included loss of privacy; loss of habitat; noise and dust during construction; loss of property values; increased traffic; and parking issues.
The site is allocated for housing in Barnsley’s local plan, according to the report.
The report adds: “Highways raised a number of concerns with the layout related to manoeuvring space, visitor parking, visibility and the required amendments to High Street to make the access junction safe.
“These have been addressed through the submission of an amended layout and further consultation.
Advertisement
Hide AdAdvertisement
Hide Ad“With regards to the access from High Street, this requires work in the existing highway including: the removal of the public parking bay, relocation of the pedestrian crossing and measures to prevent parking on High Street within the visibility splay.”
“On site mitigation will include the creation and enhancement of species rich grassland, retention and enhancement of hedgerows along the south-eastern and north-eastern boundary of the site, a new wildlife pond and the retention and planting of native trees.
“This will not achieve no net loss on the site, and it is accepted that due to the nature of some of the habitats it won’t be possible to do so and deliver sufficient housing to meet the other policy requirements.
“On this basis, a s106 agreement has been drafted which requires them to seek to offset these lost units initially, through a scheme on land in the area to be agreed in detail with the Council, or if this is not possible through paying a tariff to the Council of £25,000 per unit or part thereof.
Advertisement
Hide AdAdvertisement
Hide Ad“In addition to the habitat improvements above, the application also includes bat and bird roosting boxes on retained trees and within the new houses, log piles for amphibians and a bat sensitive lighting scheme.”
A further £30,000 would be required from the developer for improvements to sustainable travel, as well as £62,954.17 for formal green space and a play space.
The development is recommended for approval at the next meeting of Barnsley Council’s planning board on July 5.

