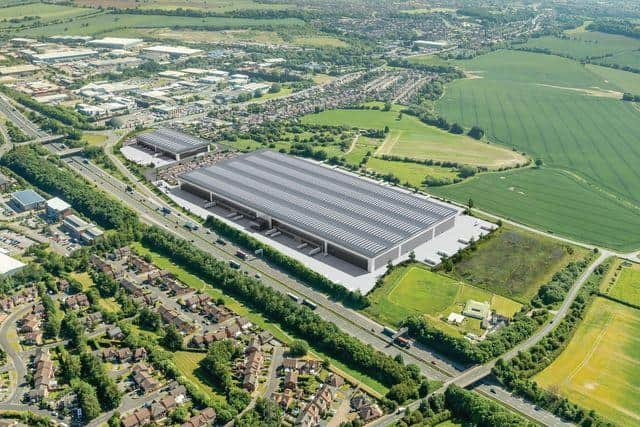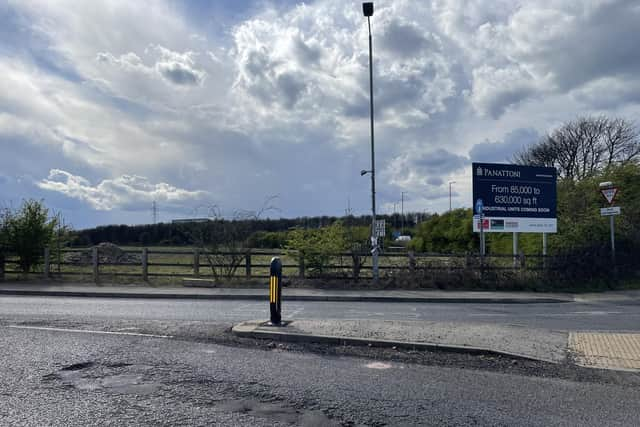Hellaby distribution centre plans to go before Rotherham Council’s planning board
and live on Freeview channel 276
The distribution centre, made up of two units, is set to be built on approximately 15.68ha of land between the J1 of the M18, Cumwell Lane and Sandy Lane to the south of Hellaby.
Outline plans to build the development, called Interchange Park, attracted more than 200 objections before gaining approval from Rotherham Council in November 2020.


Advertisement
Hide AdAdvertisement
Hide AdThe scheme is recommended for approval at the RMBC’s next planning board meeting on June 9, subject to conditions.
An officer report to the planning board states: “The two units have a combined internal floor area of 65,963sqm, and 484 car parking spaces with 180 HGV parking spaces.
“Unit A car parking spaces will be accessed from a northern access off Cumwell Lane, the remainder of the site will be accessed via a central access off Cumwell Lane.
“Unit A is proposed to be approximately 117.4m x 59.5m. Unit B is proposed to be larger being 343.9m x 161.5m.


Advertisement
Hide AdAdvertisement
Hide Ad“The application has been amended through the process to move the elevation of Unit A approx. 7m further away from Cumwell Lane and reducing the length of the elevation by approx. 7m as well as amending the proposed colour of the units to include a lighter palette of colours.
“The proposal seeks permission to operate 24 hours a day.”
The report adds that 170 objections and five letters of support were received to the initial round of publicity, and a further 138 further objections and one representation in support were received in response to amended and additional plans.
Residents have objected on the grounds of the scale of the development, loss of views and open space, noise and air pollution, traffic and highway safety issues, impact on wildlife, and a decrease in house prices.
Bramley Parish Council has also objected, on the grounds of increased HGVs on Flash Lane and Sandy Lane, impact on openness and greenspace, and say that the 24 hours a day operations “will unfairly impinge on the amenity of residents in the area”.
Advertisement
Hide AdAdvertisement
Hide AdFive letters of support have been received on the basis that the development will bring jobs to the area.
The report states that the site is allocated for industrial and business use in Rotherham’s local plan, and buildings on the site “have to be appropriate for such an end use.”
It adds that while it is acknowledged that the buildings are “large”, it is considered that their amended position on the site, proposed design, amended external finishes, and bunding and landscaping are “appropriate for such commercial buildings on an allocated site”.
The report also states that Cumwell Lane has been assessed by the council’s transportation infrastructure service and Highways England, and approved as part of the outline permission, so it “cannot be revisited as part of this reserved matters application.”
Advertisement
Hide AdAdvertisement
Hide AdThe applicants have also submitted a car park management plan, which details how car parking will be allocated and managed within the site, and how HGV vehicles will operate.
“There have been objections to the application on the basis that the scheme has significantly more HGV parking spaces than were shown in the outline indicative plan.
“However, this plan was indicative only, and the amount of HGV parking spaces proposed as part of this application are considered appropriate on the site and internal manoeuvring and parking areas are adequate to cater for the numbers proposed,” adds the report.
The scheme also includes a condition requiring the applicant to “provide screen planting to boundaries particularly in the areas adjacent to residential properties in the Bateman Road and Sandy Lane areas”.
Advertisement
Hide AdAdvertisement
Hide Ad“The closest houses on Cumwell Lane/Bateman Road are located a minimum of 42m from Unit A and as such the proposal is not considered to have a significant adverse impact on the amenity of residents in respect of overlooking, overshadowing or resulting in a loss of privacy.
“The application is for industrial/warehouses uses and it should be noted that the impact of noise and disturbance from the traffic associated with the proposed development was assessed at the outline stage and was considered to be acceptable subject to conditions which were attached to the outline permission and remain valid.
“This issue cannot be revisited via the determination of this application.
“It is concluded that subject to conditions the proposed development would raise no issues and would comply with the requirements of the relevant local planning policies and the provisions of the NPPF.
“Accordingly, the application is recommended for approval.”

