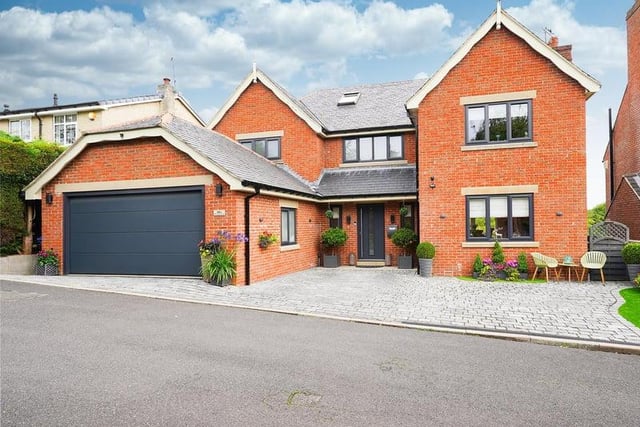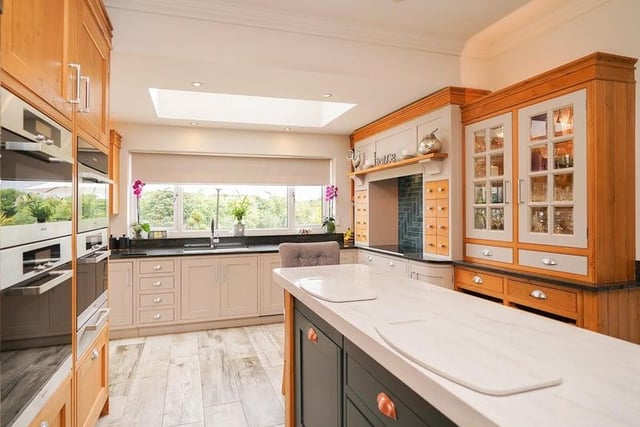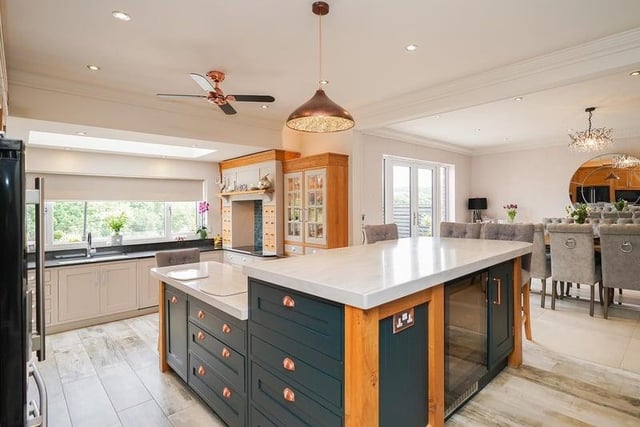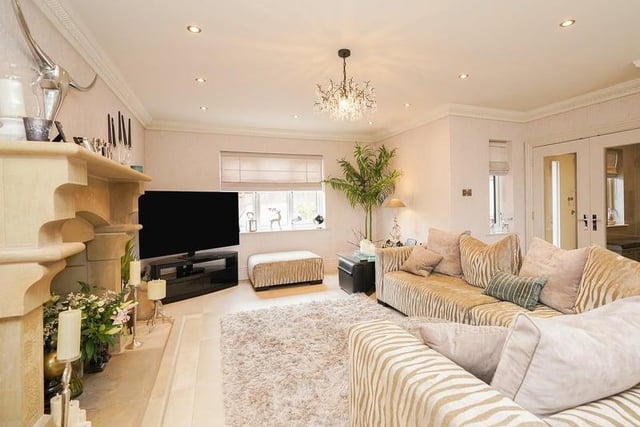It is a spacious house, with the total area of the building reaching 2,822 square feet. The ground floor includes a large open plan space, linking the lounge, dining room, breakfast kitchen and snug. It also has a large hallway, garage and utility room.
On the first floor, you will find three of the five bedrooms, two of which have en-suites. There is also a family bathroom and the master bedroom has a dressing room as well. The fifth and sixth bedrooms are up on the second floor.
The house does have a large and “low-maintenance” garden as well, with lawn and sitting areas available for hosting and socialising.
If you like the look of this property and would like more information, you can find it on the Redbrik website.


2. Breakfast kitchen
The kitchen is expertly finished with bespoke cabinets and the worktops made of corian and granite. Photo: Redbrik

3. Open plan kitchen/dining/living
The property looks absolutely brilliant and the rooms on the ground floor flow seamlessly from one to the other. Photo: Redbrik

4. Lounge
The open plan space curves all the way round the house, from the snug in the back to this lounge area at the front of the house. It's large and bright, perfect for relaxing and watching a film. Photo: Redbrik
