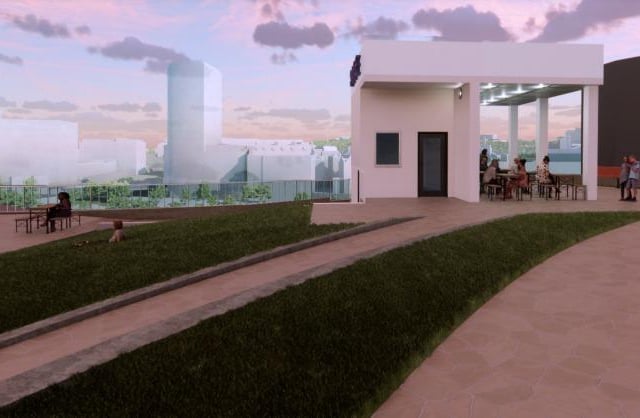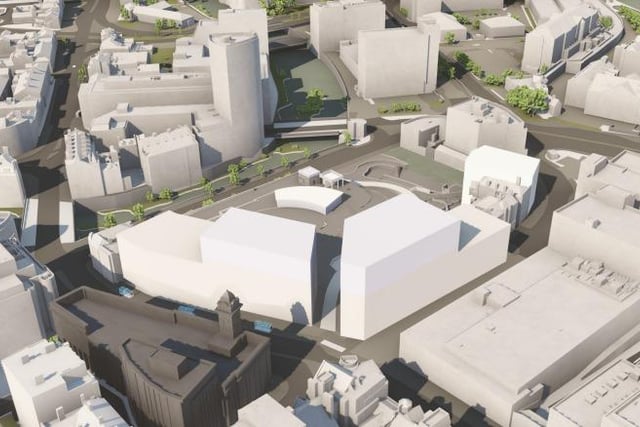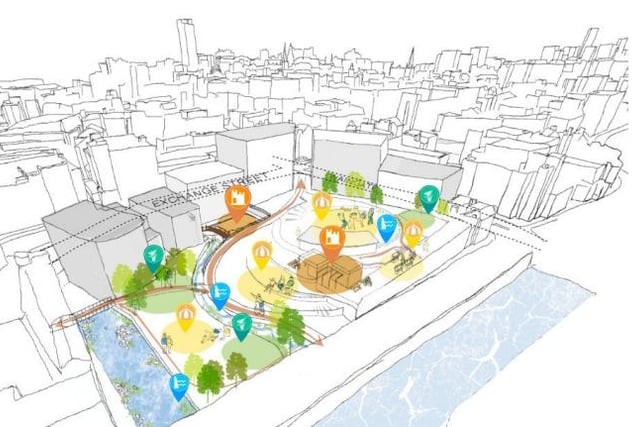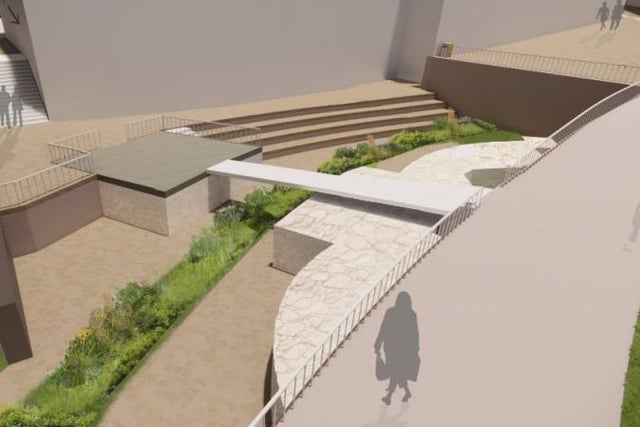And Sheffield Council has revealed more details of how Castlegate could be transformed, with a planning application for the high profile scheme now published outlining plans for a major public space, as well as new buildings around it.
It also looks to eventually re-open a section of the River Sheaf which has long been concreted over, and to open up to public view the gatehouse of the old castle, which was demolished hundreds of years ago.
This gallery reveals more of the artists impressions of the Castlegate plans that have been published by Sheffield Council and Arup in the design and access statement.

1. Plans
Artists impression in the planning application design statement shows how the remains of the Castlegate site may look under the newly published plans Photo: Submitted

2. Aerial view
Aerial view shows how the planned Castlegate scheme would look from the air, with the shape of the old town hall seen on the picture in dark grey. Photo: Submitted

3. Drawing
An artists impression of the Castlegate scheme from the design statement, showing where elements would fit in. Photo: Submitted

4. Gate house
Artists impression in the planning application design statement shows how the remains of the former Sheffield Castle gatehouse may look under the plans for Castlegate. Photo: Submitted
