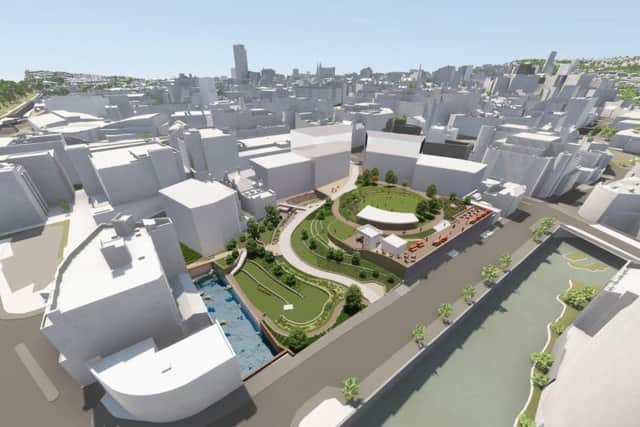Sheffield Castlegate: Detailed new plans reveal how iconic site is set to be transformed
and live on Freeview channel 276
Under a planning application which has just been published, it is revealed the former castle gateway would be left exposed and visible for the first time in generations, with other sections of the site also paying tribute to other elements of the area’s history.
The application for the regeneration of the castle site, includes 8,961 square metres of public open space, which will include a section of the River Sheaf, uncovered where it was previously concreted over.
Advertisement
Hide AdAdvertisement
Hide AdIt also includes an outline planning application for buildings on 3,305 square metres of prepared development plots for shops and businesses, education, community, hotels, and residential use, or for use as an amusement centre, car park, hostel, drinking establishment, and hot food takeaway.


Officials say in a design and access statement that the proposal for castle site comprises a series of distinct areas of open space differentiated by their character, providing a new gateway for Sheffield and that offers a ‘positive contribution to the regeneration of Castlegate’.
The are:
> A central route, providing a comfortable and wide, clear route that flows through the landscape and bridges the approximate 7.5m level difference from Castlegate to Waingate. It will be well lit encouraging clear safe movement into the evening hours. The line and level of the footway also provides an opportunity to view the exposed and revealed medieval remains.
> A riverside park along the bank of the River Sheaf.
> A ‘Gatehouse Courtyard’ allowing the deeper archaeology to potentially be revealed. Together with lush planting and a ‘moat’ in a design allowing sections of the castle remains to be showcased.
Advertisement
Hide AdAdvertisement
Hide Ad> A formalised area of green landscape that reflects the past use as a bowling green in the 1700s.
> Interactive and ‘playful terraces’ that will have formal and informal play opportunities throughout.
> A ‘Rampart Vista’, an area of hard surface that allows a dramatic view of the River Don below, with an elevated position intended to feel like standing on the castle wall.
The document states: “The proposal seeks to excavate around the Castle gatehouse in order to assess its condition and any remediation needed to mitigate deterioration. Following this, it is proposed to leave the remains exposed and to incorporate these within the landscape for public enjoyment."
Advertisement
Hide AdAdvertisement
Hide AdParts of the southern and eastern wall of the former market will also be incorporated as a backdrop to the new public park and offer interest along the central key thoroughfare.
Periods of history that will be represented in the design will be the Castle Hill Market era (1958 to 2015); the Industrial era (18th-20th century); the Bowling Green era (early 18th century); and The Castle era (11th-12th century).
The documents reveal the castle site has been designed to accommodate for a wide range of activities and events, from quiet relaxation to public festivals. Varied opportunities for play have been integrated into the design of Castle Site to attract children and families.
Proposals aim to create imaginative, innovative and stimulating play spaces to encourage children and young people to play creatively.
