Restorations - Sheffield heritage campaigners score two victories - and target old Embrace nightclub developer
and live on Freeview channel 276
Developers have submitted new plans to reinstate the chimneys on the Pepper Pot building on Pinstone Street which they had wanted to leave off to save money.
And a historic ‘rooftop playground’ on the former boys’ charity school on East Parade has been saved from being lost to apartments.
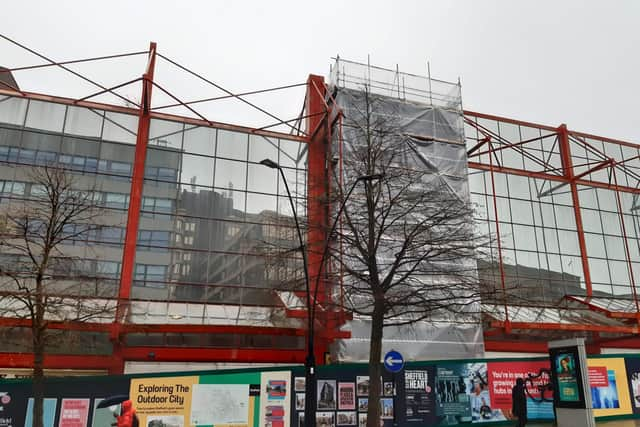

Advertisement
Hide AdAdvertisement
Hide AdHallamshire Historic Buildings fought for both changes. Now it has raised the alarm over another scheme.
The group is objecting to a bid to change the cladding set to be used in a revamp of the former Embrace nightclub on Barker’s Pool.
Developers want to swap glass reinforced concrete (GNC) for ‘stone-effect’ aluminium.
Robin Hughes, of HHB, says the former has a ‘heavyweight’ presence, whereas aluminium panels are found on ‘bog standard’ offices.
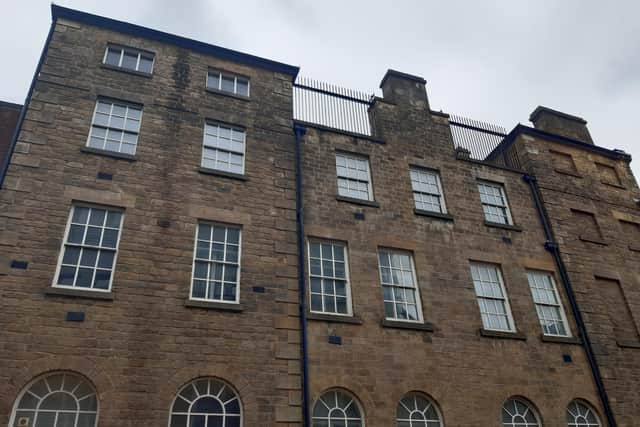

Advertisement
Hide AdAdvertisement
Hide AdThe building’s striking red frame is being swept away as part of the £480m Heart of the City redevelopment by Sheffield City Council.
The site was home to the Regent Theatre, which opened in 1927. It became the Gaumont Theatre in 1946. Following demolition in 1985 it became an Odeon cinema and then a nightclub.
Mr Hughes said it was in a ‘sensitive’ position, near the City Hall, war memorial and Grade I-listed town hall, that demanded quality.
He added: “This feels like a change to something cheaper and less substantial. This is meant to be a flagship development - the best Sheffield can do. Something that sets a standard for developers.
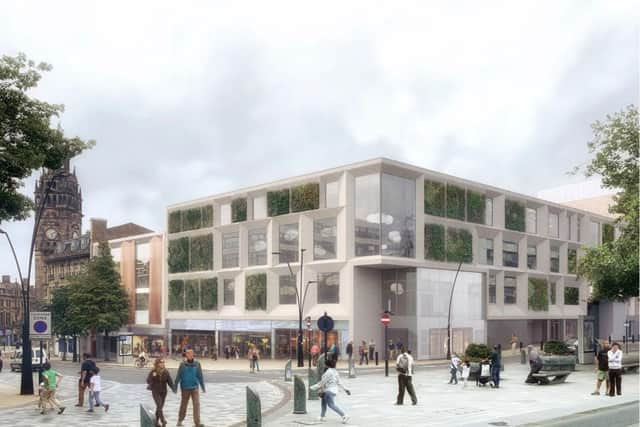

Advertisement
Hide AdAdvertisement
Hide Ad“I suspect it is about saving money. But cuts can be short-sighted. The more expensive material will be repaid in the long term.”
The change of facade has been submitted as a Non-Material Amendment, meaning it can be approved by a single planning officer.
Mr Hughes said it should go before the full planning committee.
He added: “It seems to me to be a substantial change, given that GRC is a much more solid material, the original officer’s report says as much, and that it is mentioned in one of the planning conditions.
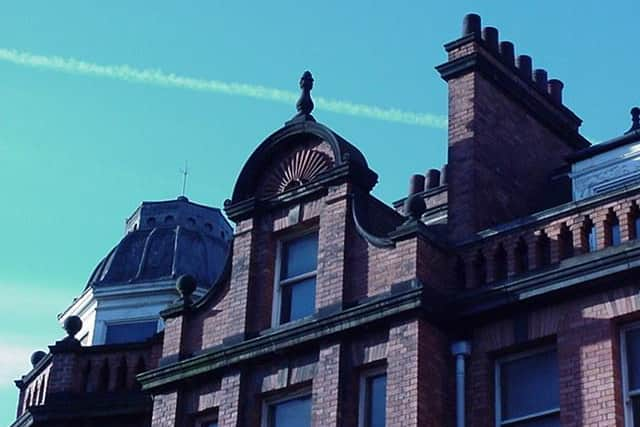

Advertisement
Hide AdAdvertisement
Hide Ad"Stone-effect is unlikely to be very stone-like, and in any case GRC does not look like stone, but has its own character.
“Given that it’s in the City Centre Conservation Area and close to the Town Hall, City Hall and war memorial, it ought really to be a full planning application and get proper scrutiny.”
Images of the proposed development show its frontage is based on squares, some of them ‘living’ and comprised of plants.
A design report states it is a ‘playful reinterpretation’ of the Regent Cinema and its ‘angular, splayed reveals’ express the historic surround of the Regent Cinema.
Advertisement
Hide AdAdvertisement
Hide AdIt would also have a double height entrance creating a ‘generous public entrance’.
Meanwhile, a new application has been submitted to reinstate the Pepper Pot chimneys after the city council’s planning committee overwhelmingly rejected a bid to leave them out of the revamp scheme.
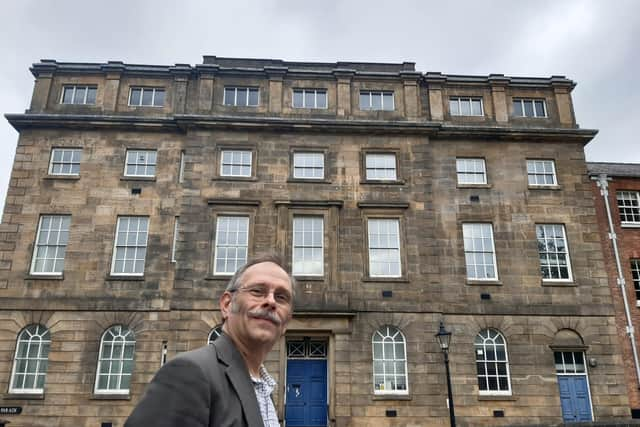

Six two-tonne, 10ft chimney stacks were removed to allow building work and were supposed to be reinstated.
But developer Avison Young wanted to only rebuild one. Ward councillors accused the company of trying to row back on its promises in order to save money.
Advertisement
Hide AdAdvertisement
Hide AdNow they are set to be rebuilt but in a lighter material, not brick.
Mr Hughes said: “There is a new application in regarding the Pepper Pot chimneys, which will keep them, with some minor changes to height and position.
“They will be made of glass reinforced concrete rather than brick, which is not ideal, but will probably achieve the desired effect.
“Had that been proposed in the first place, it seems likely to me that it would have gone through unchallenged.
Advertisement
Hide AdAdvertisement
Hide Ad“Anyway, given the failure to design a building that could support the chimneys in the first place, it looks like a reasonable compromise, so this, too, is a positive result. Thanks to The Star for the publicity it gave to both of these.”
The Charity School for boys on East Parade was built in 1825-26, replacing one on the site dating back to 1710.
The only open space was Sheffield parish church - now cathderal - yard. But in 1830 wardens locked the gates when its use as a playground got out of hand.
Sheffield silversmith and philanthropist Samuel Roberts paid for a ‘lofty open gallery of cast and wrought iron’ 50ft up on the roof of the school itself.
Advertisement
Hide AdAdvertisement
Hide AdIt was built at the rear of the building, directly over a big drop.
In 1850, the space was filled in up to the roof level, but the flat space and railings remain and can still be seen from York Street and Campo Lane today.
Last year, Pinebridge Estates in Manchester applied to convert the building into a 17-unit ‘aparthotel’ - with one unit occupying the rooftop playground.
Hallamshire Historic Buildings objected due to its uniqueness and historical importance, even if it is 50ft up and almost no one knows about it.
Advertisement
Hide AdAdvertisement
Hide AdNow the application has been changed so as not to fill in the playground, and keep its railings.
Mr Hughes said: “I don’t think the developer really appreciated the significance of what they had. The heritage statement was very feeble.
HHB, the planning department and Historic England raised concerns. It was also featured in The Star.
“Planning decisions are not made on public opinion but the coverage lent the objections credibility,” said Mr Hughes.
BUSINESS NEWS: Law firm announces recruitment drive for 2022
BUSINESS NEWS: Business review of the year 2021
BUSINESS NEWS: Greens defend parking ban plans
BUSINESS NEWS: £70m cost to repair John Lewis revealed
BUSINESS NEWS: Mystery around future of Old Town Hall as sister site sells
To continue holding the powerful to account and giving people a voice, The Star needs you to subscribe, please.
Comment Guidelines
National World encourages reader discussion on our stories. User feedback, insights and back-and-forth exchanges add a rich layer of context to reporting. Please review our Community Guidelines before commenting.
