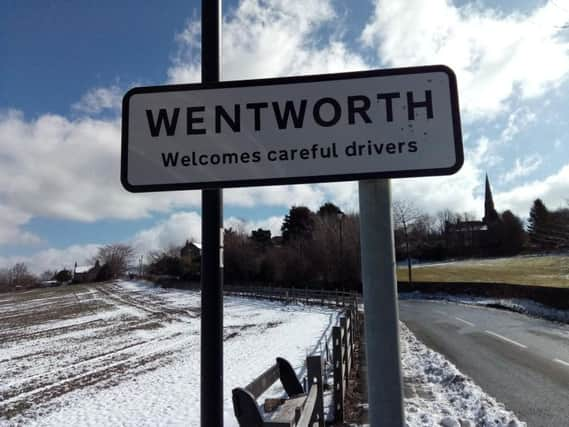Wentworth Woodhouse restoration plans revealed


Preservation plans have been drawn up for the Grade I Listed building, with its spectacular frontage and major historical significance, which focus on areas which have seen the worst deterioration first.
Public consultation will go on until the end of this month before Rotherham Council will make a decision on whether to approve the work – a requirement because of the building’s Listed status.
Advertisement
Hide AdAdvertisement
Hide AdIf that is granted, it means Wentworth Woodhouse Preservation Trust, which acquired the house after a turbulent period of several decades in private ownership, can press ahead with work to stop further deterioration, using grants totalling millions of pounds.
The first phase of work would involve repairs to the roofs of the south east wing and riding school.
Historic England are involved in the work and a report to Rotherham Council by their Heritage at Risk architect, Giles Proctor, states that the first phase of work would involve repairing the roofs of the south east wing, said to have slating in an “extremely poor” condition and the riding school, because they are severely deteriorated.
However, the work would be expected to go ahead alongside the second phase, repairing the centre of the man East Front of the house, along with action to save the most significant interiors of the house.
Advertisement
Hide AdAdvertisement
Hide AdMr Proctor says in his report: “To ensure that maximum benefit can be obtained from the available budget it is proposed that the specification and schedule of works should also cover the repair of the eastern portion of the block containing the Long Gallery, the South-East Pavilion, the North-East Pavilion and the East Front Lamp Standards.
“It is proposed that the schedule of works should be so arranged that these additional areas can be brought into the project if tenders allow or contingencies allowed for the East Front remain unspent.”
Costs for the work would run into millions of pounds, with surveys and other up-front fees to establish the scale of the work needed costing tens of thousands of pounds.
Event paint analysis work, to ensure that redecoration to interiors is done in authentic style, will cost £4,000.
Advertisement
Hide AdAdvertisement
Hide AdThe trust’s long term plans for the house and its supporting properties involve opening up the main interiors and gardens for public visits, along with promoting it as a venue for catering and events.
That would allow the old catering kitchen from the house’s college era to be brought back into use, utilising the north wing.
Stables would reconfigured to provide offices for small businesses, inspired by a successful scheme at Broughton Hall elsewhere in Yorkshire.
It is an attractive proposition because the work could be done for relatively modest expense.
Advertisement
Hide AdAdvertisement
Hide AdAs a longer-term option, some of that space could be used for arts, crafts and community uses, with income from businesses using the offices providing a helpful income.
Part of the south wing could also be converted to take 15 residential units, along with space in the upper floors of the main mansion and stables, with the prospect of using them as holiday lets or on shorthold leases being the most likely way to use them to generate income.