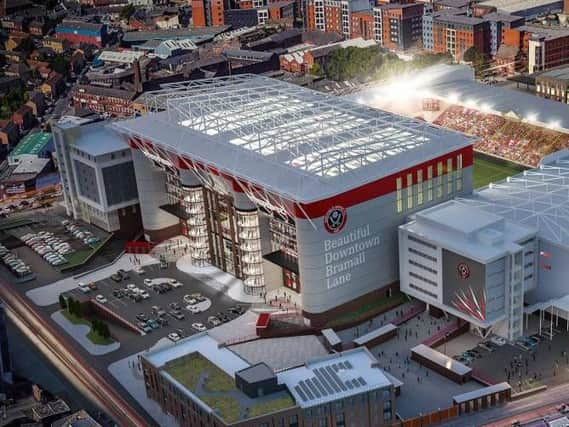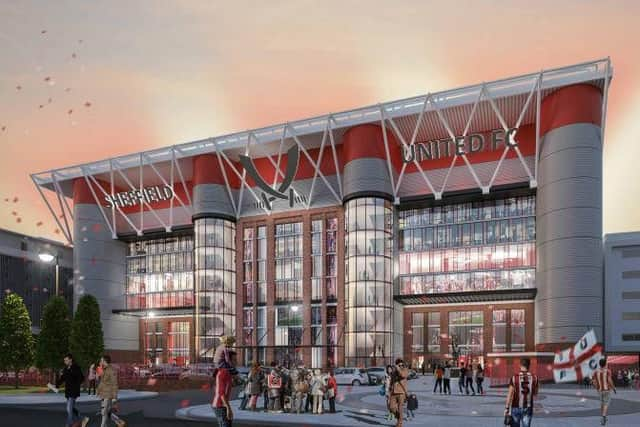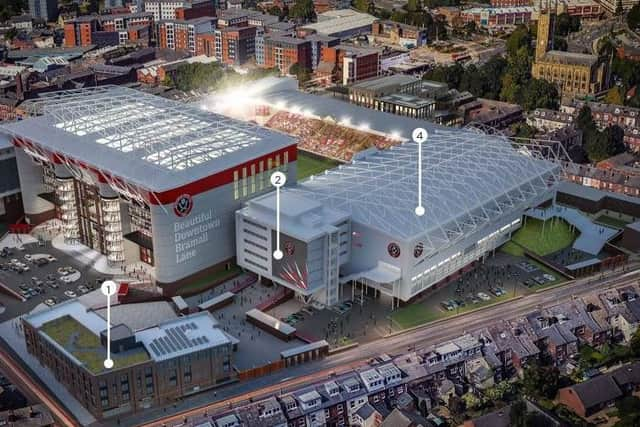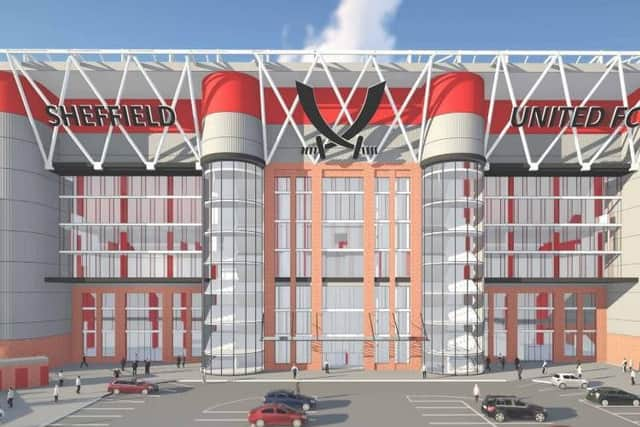Sheffield United submit plans to expand Bramall Lane stadium, which could take capacity beyond 40,000


The club are seeking to revamp the south stand, adding 5,400 seats, enabling the ground to hold around 38,000 spectators.
With separate plans to extend the Kop stand still in the pipeline, along with proposals for flats and a new club shop around the stadium, the capacity could eventually be lifted to more than 40,000.


Advertisement
Hide AdAdvertisement
Hide AdThe proposals were unveiled at the beginning of December but have just been submitted to Sheffield Council for approval.
The Blades were granted outline consent for the expansion in 2009, and the new application sets out detailed plans.
Adding a second tier to the South Stand would increase its capacity to 13,995, including more than 500 executive seats, 450 press seats and 78 wheelchair accessible seats. The maximum height of the stadium would rise from 25 metres to 45 metres.
More than 10,000 sqm of new event space would be created, and there would be a 261-space car park - slightly smaller than at present.


Advertisement
Hide AdAdvertisement
Hide AdThe stand's brick and glass facade has been designed to complement surrounding properties, with the metal cladding and exposed support for the cantilevered roof described as a 'celebration' of Sheffield steel.
There are even plans for artwork inspired by the club's famous Greasy Chip Butty song outside the entrance to the stand.
The planning statement by Whittam Cox Architects states: "The extension is a befitting part of a wider context, which aims to improve the local area and incur a new vibrancy to a historic football ground."
Plans have previously been approved to extend the Kop stand, adding 3,215 seats, and to build 52 studio homes on the corner of John Street.


Advertisement
Hide AdAdvertisement
Hide AdThere are also plans to create 45 homes and a new club superstore as part of the Boundary Corner development on the corner of Cherry Street.
The existing capacity at the stadium, which is the world’s oldest continuously used professional football venue, is 32,609.
People have until February 5 to comment on the application and a decision is due by mid-April.