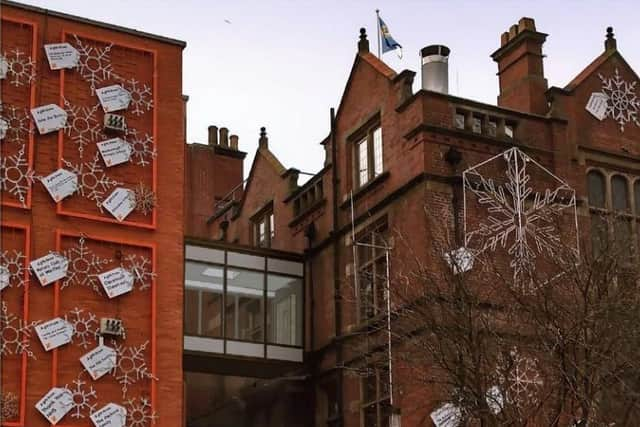‘See-through bridge in the sky’ to connect two wings of Sheffield Children’s Hospital
and live on Freeview channel 276
The bridge would link the historic outpatient and admin block on Western Bank with the recently developed hospital wing extension on Clarkson Street.
It would be made from laminated safety glass in large glazed panels to give the bridge an aesthetic which is as lightweight as possible. A dark bronze finish to the metalwork would help it blend in.
Advertisement
Hide AdAdvertisement
Hide Ad

In a planning application, JTP Architects say: “The historic outpatient building was constructed in the Victorian style in 1903, shortly after the Children’s Hospital was relocated to Western Bank from its original premises at Brook Hill.
“It is now used exclusively as an admin facility because the fabric of the building makes it too difficult to convert into modern clinical space.
“The new hospital wing was completed in 2018 and provides additional inpatient and outpatient facilities. The new wing created two new additional pods of accommodation along Clarkson Street.
“One of the pods is currently unused due to limited access. At the rear is a laboratory which would need alteration to specialist equipment to create safe access.
Advertisement
Hide AdAdvertisement
Hide Ad“The Trust says there needs to be extra offices for junior doctors which cannot be accommodated without providing additional space.
“The pod could be a junior doctors office or a relocated boardroom with the current boardroom converted for the doctors. Either way, the additional accommodation would be of great benefit strategically for the Trust if access can be provided from the admin building.
“This would keep the admin functions within close proximity and allow for sharing of support staff and equipment across departments.”
The architects say the design of the new wing is sympathetic to the Victorian building while being very much a piece of modern architecture which “demonstrates the story” of how the site has developed.
Advertisement
Hide AdAdvertisement
Hide AdPlanning officers are considering the application, which can be viewed here