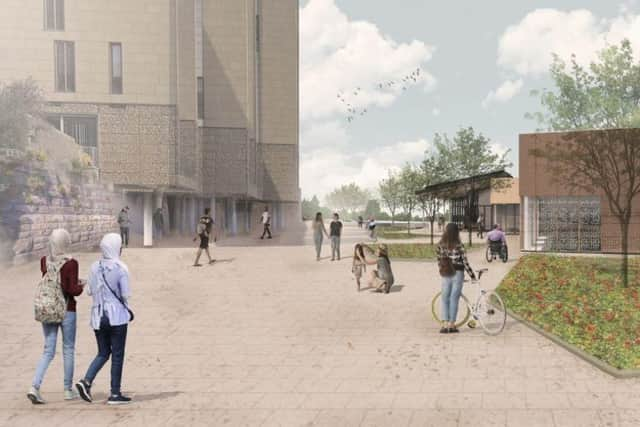Plans submitted for £23m town centre regeneration project including cycling hub and multi-storey car park
and live on Freeview channel 276
The £23M project will regenerate the area around County Way and the Digital Media Centre in Barnsley’s town centre.
A range of new facilities have been proposed, including an active travel hub for cyclists and walkers, a multi-storey car park with 40 electric vehicle charging points, new green public spaces and low-carbon housing development.
Advertisement
Hide AdAdvertisement
Hide AdAn “active travel hub” is planned for car parking space on the corner of Eldon Street and Regent Street, which will be constructed during the first stage of the scheme.


The hub will be a 500m2 single storey building housing a bike loan workshop, cycle storage for more than 100 bikes, lockers, showers and a cafe.
A planning application has now been submitted to BMBC for the first phase of the scheme, which includes the active travel hub, multi-storey car park and public areas.
An outline planning application has also been submitted for the low carbon housing on site.
Advertisement
Hide AdAdvertisement
Hide AdPending planning approval, work is due to start in spring 2023 and complete towards the end of 2024.
The first phase of development at The Seam digital business campus is part-funded by Future High Streets Fund which aims to renew and reshape town centres to drive growth and improve experiences.
The multi-storey 386 space car park will also connect to a new town-centre-wide smart system which will use real-time data to direct drivers to spaces both here and in other town centre car parks.
Planning documents state that concerns relating to the loss of car parking, anti-social behaviour, and disability access in and around the site were expressed through the consultation process.
Advertisement
Hide AdAdvertisement
Hide Ad“These have been considered and have informed the design proposals that form part of this application.”
Plot one, the existing car park across the Lower Courthouse, is a “particularly inefficient use of space which is underutilised in a prime location”, will be used to build apartment accommodation of up to five storeys.
Plot two, adjacent to plot one, will be used for residential buildings of up to four storeys, such as back-to-back town-houses or smaller apartment blocks.
Residents can comment on the plans until September 14.

