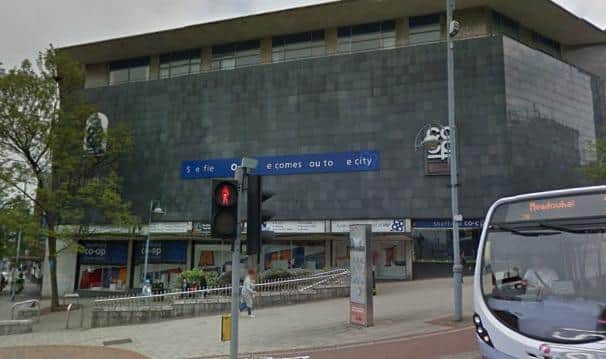Plans revealed to turn Sheffield's landmark Castle House and former Co-op department store into office with recording studios
and live on Freeview channel 276
Castle House sits on the junction of Angel Street and Castle Street in the centre of Sheffield and is now home to popular food court Kommune.
It was originally used as a Co-operative department store, spread over five floors with a food shop on the lower ground and a cafe on the top floor, which all closed in 2008 except for the food shop.
Advertisement
Hide AdAdvertisement
Hide AdThe rest of the site was then redeveloped into a multi-use building with areas for eating and drinking, offices and retail.


These latest plans, submitted by Northpoint developments, aim to change the use of a part of the first floor into an office space with recording studios.
In a statement with the plans, Just H architects, on behalf of Northpoint, said: “The proposal is to utilise about half of the floor area on the Level 1 of the site. In this area, cellular offices will be formed, in addition to open office areas and acoustic recording studios. The existing floor will remain and the ceilings left as existing. The offices will be formed as rooms within the space and so not allow for any impact to the building.”
There will be some adjustments and a small kitchenette area will be created for staff.
Advertisement
Hide AdAdvertisement
Hide AdIt added that there will be minimum intervention into the building fabric, materials will only be replaced when they have failed in structure and new features will follow the character of the building so they are less likely to have an impact.
Castle House, named after the historic Sheffield Castle, first opened in 1962 by Brightside and Carbrook Co-operative Society, which grew from a small shop in Carbrook that first opened in 1869.
Just H said when Castle House was given planning permission in 1959 the huge black polished granite facade was controversial and members of the planning committee compared it to a gravestone.
But it went ahead at a cost of £1 million and a local newspaper report on the opening day told of how shoppers admired the “spacious luxury” of the new five-storey building.