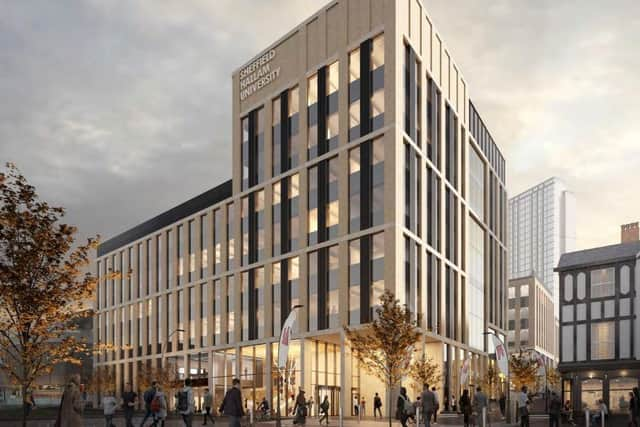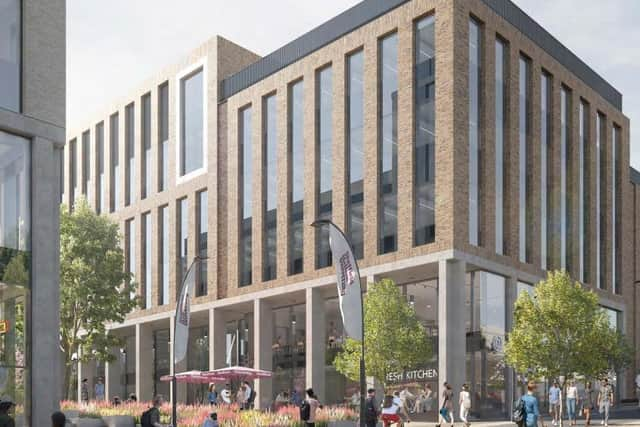Plans revealed for major new campus at Sheffield Hallam University
and live on Freeview channel 276
A 144-page planning application details blocks A, BC and D which are all sited close together within the university’s City Campus on the former Science Park and car park at Howard Street.
The blocks are planned around a new public area provisionally named University Green on Arundel Lane which will “provide a new external heartspace and a better campus feel”.
Advertisement
Hide AdAdvertisement
Hide AdBlock D will become a key civic gateway building to the city and campus and will have specialist teaching space for the College of Business, Technology and Engineering.


The university says the tallest part of the development is at the junction between Howard Street and Paternoster Row to “symbolise a new gateway” and reference the old clock tower of the Arthur Davy and Sons building.
Block A has space for the College of Social Sciences and Arts and steps down towards Arundel Street and Charles Street.
Block BC, for general teaching, steps down from the new University Green towards the Globe Pub.
Advertisement
Hide AdAdvertisement
Hide AdBack in 2017, the university appointed a design team, led by architects BDP, to look at all the campuses and facilities with a very clear vision to be the “world’s leading applied University”.


The outcome was for a single space using the City Campus for the majority of academic work.
The aim is to alleviate immediate pressures at Collegiate Campus, fix problems with the existing buildings at City Campus and enhance the student experience.
Blocks A, BC and D are under constant review. The application says: “Since 2017 the number of staff has changed. As a result of the pandemic, there has been a further revision to the workplace to allow for an assumed level of staff working from home in the future.
Advertisement
Hide AdAdvertisement
Hide Ad“These two factors result in the required area for the workplace being less than was briefed.
“Whilst the brief represents the ‘day one’ uses, these will change over the lifetime of the building and spaces will need to adapt accordingly.”
Planners are considering the application, which can be viewed here