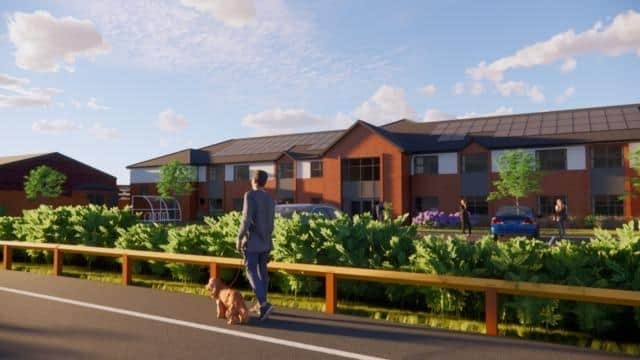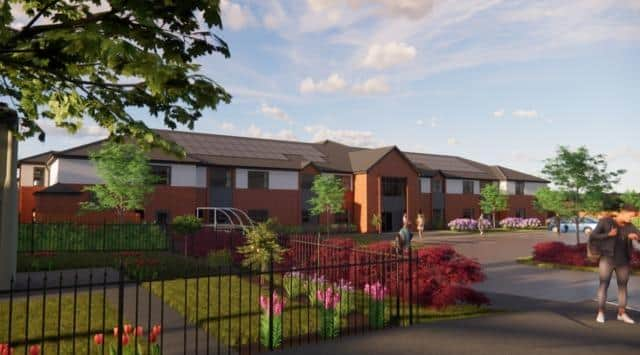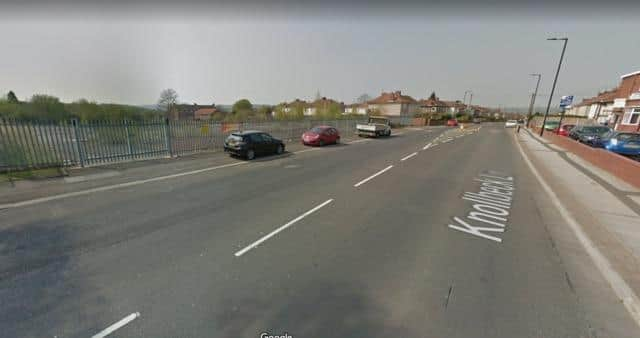Plans approved for new solar-powered South Yorkshire care home at former fire station site
and live on Freeview channel 276
LNT Care Development lodged the plans in October for a care home for older people at the site of the former Brampton Bierlow fire station, which was demolished in 2011.
The two-storey care home will provide single room en-suite accommodation for 66 residents, as well as 25 parking spaces, a library, garden, cinema and hairdressers, and unrestricted visiting times.
Advertisement
Hide AdAdvertisement
Hide AdThe home will be powered by 424 solar panels covering 660sqm on its roof.


One of the conditions imposed by RMBC stipulates that he car park must be completed before the development is ‘brought into use’, to avoid vehicles parking on the road.
No objections to the plans were received, according of an officer report.
A boundary will also be required to separate the plot from an unlisted war memorial near the eastern corner of the site.


Advertisement
Hide AdAdvertisement
Hide AdPlanning documents state that: “Residents will benefit from a range of amenity choices… that provide entertainment [and] encourage socialising.
“The whole development is designed to be easily navigable…and to foster socialisation and inclusion between staff, residents, visitors and the wider community.
“The building layout provides a central hub that is easily accessible from all areas of the care home.


“All bedrooms will enjoy views of the surrounding gardens. The reception and cafe will provide a welcoming and bustling space for residents and visitors.
Advertisement
Hide AdAdvertisement
Hide Ad“Overall, the proposals provide a beautiful, high-quality and well-designed scheme… which will positively enhance the character and quality of the site and surrounding area.”
A transport statement adds that the care home ‘will not have any significant traffic impact’, ‘given the proposed staff levels, shift patterns and resulting travel movements’.
Wentworth and Dearne MP John Healey wrote to RMBC in support of the plans.
