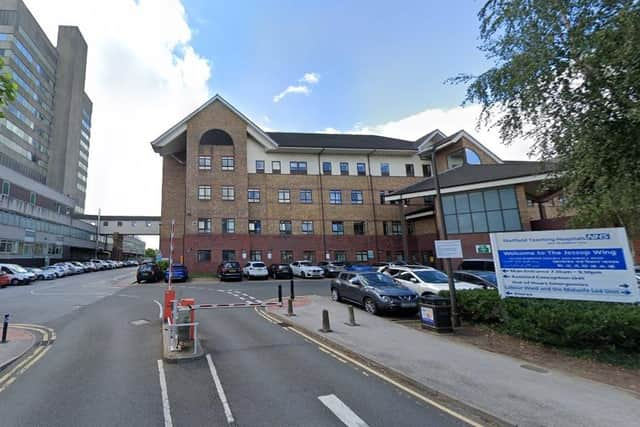Planning committee to consider bid to revamp "cramped" bereavement suite at Sheffield hospital
and live on Freeview channel 276
The suite is located at the Jessops Women’s Hospital at Sheffield Teaching Hospital’s central campus. It is in the south of Jessop Wing surrounded by the service yard of the hospital, which is surrounded by trees and is not visible from any public road.
In a statement with the plans submitted to Sheffield Council, hpda architecture limited on behalf of the applicant, said it is needed as the current space is “too cramped” and “no longer fit for purpose”.
Advertisement
Hide AdAdvertisement
Hide AdThey said: “The Sheffield Teaching Hospitals central campus is one of the city’s major employers and provides a broad range of healthcare services of local, regional and national importance.


“In conjunction with Sheffield University it also is of significant importance to education and training. When babies die after birth or are still born they can’t leave the hospital and are kept in the fridge room of the bereavement suite.
“The bereavement suite itself is a facility where families can meet these, spend some time with them and say their good-byes.
“It is also the place where forms and documents are being filled in by their families.
Advertisement
Hide AdAdvertisement
Hide Ad“This is a very important service for families in mourning which in its current state is just too cramped and no longer fit for purpose – especially when it comes to larger families and additional rituals of cleaning and cleansing the babies.
“The original bereavement suite featured a walled outdoor space, the ‘garden wall’ segregates this area from the service yard of the Jessops Hospital. Although these services are non-clinical in itself they do require close proximity to the hospital. For that reason it is proposed to extend the main space of the bereavement suite into the walled area adding approximately 16m2 to the facility.”
Visitor numbers to the suite are expected to remain the same, as is the number of staff.
If approved by the council, the new area will consist of a fridge room, ambulant visitor toilet, the bereavement suite and a patio space.
Advertisement
Hide AdAdvertisement
Hide AdTo read the plans in full go to https://planningapps.sheffield.gov.uk/online-applications/applicationDetails.do?activeTab=summary&keyVal=QINR4KNYJN600