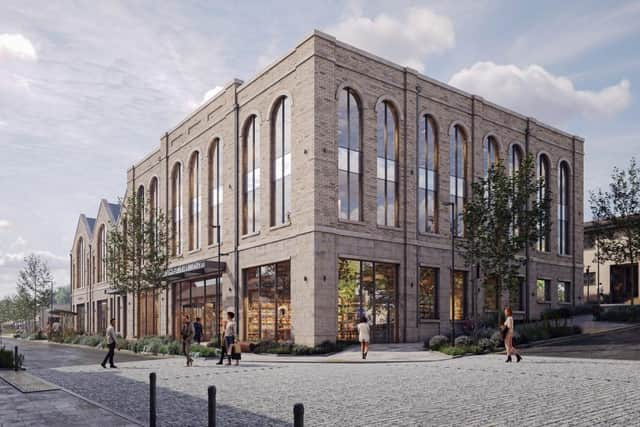Plans for new Stocksbridge town centre building approved
and live on Freeview channel 276
With a working title of Stocksbridge 519. the striking new building will be home to a state of the art library as well as community space, a learning hub and managed workspace for new and growing businesses.
The development is part of the Town Deal investment in Stocksbridge which is focussed on town centre improvements and investment.
Advertisement
Hide AdAdvertisement
Hide AdThe award-winning team at South Yorkshire company CODA Architecture have worked with the Town Deal Board, Sheffield City Council, Arup, Paul Bedwell Town Planning and Rider Levett Bucknall on the design of the new building on a site partly occupied by the current library building.


Planning applications will be submitted later in the year for shop front improvements and further investment in public realm and paving – including plans for a new town square.
The 519 development will bring new jobs, skills and opportunities to the heart of the town.
It has been designed over three floors covering 25,134 sq ft and will house 10,000 sq ft of modern and flexible office space for new businesses to establish and grow, a new ground floor library and community space and space for a new town centre café operator.
Advertisement
Hide AdAdvertisement
Hide AdThere will also be purpose built classrooms to deliver adult education and skills as well space for pop up banking services and other local community facilities.
The building design has taken inspiration from the town’s industrial architecture and heritage, as well as the more modern buildings of the neighbouring successful Fox Valley development.
Stocksbridge 519 has also been designed to house photovoltaic panels as well as rain gardens for stormwater run-off and a blue roof system which temporarily stores excess storm water, minimising the risk of flooding.
“From the very start we knew that we wanted to create a building for the community that people would love and cherish for many years to come,” said CODA director Matt Bowker.
Advertisement
Hide AdAdvertisement
Hide Ad“We also wanted to respect the heritage and architectural aesthetic of Stocksbridge.
“To achieve that, we have developed a project based on dedication to detail, with greater emphasis on the look of the building rather than just the functionality, even though these buildings will indeed be both functional and environment friendly.”
The wider town centre plans also include an attractive new Town Square and car parking as well as major improvements to the currently rundown precinct area with new shopfronts and paving.
“We have always wanted to create something that the people of Stocksbridge can be proud of and our design, in tandem with the other works scheduled for the town centre over the coming months, will achieve just that,” said Matt.