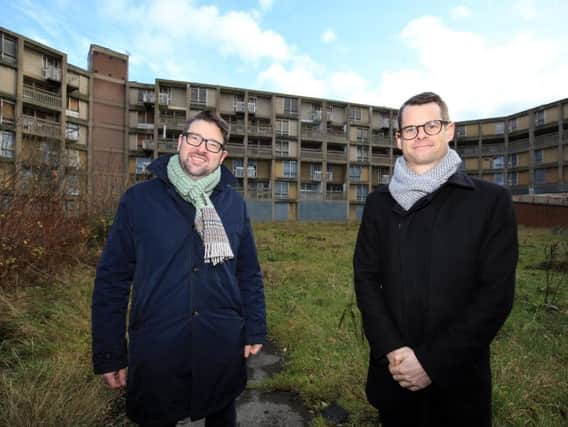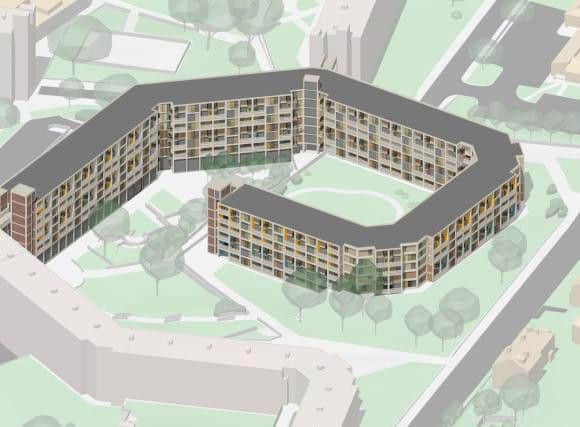Consultation to start on flats for 350 students at Park Hill in Sheffield


Urban Splash, the firm tasked with redeveloping the 1960s complex that is Europe's largest listed building, has teamed up with another company, Alumno Developments, to work up plans for the student housing, which represents phase three of Park Hill's revival. There will also be room for shops, a gym and a café or pub.
The section earmarked for the revamp - a roughly 'J'-shaped block - sits between a flank of the estate along South Street that has planning permission to become 200 apartments, and the Duke Street wing, which is to be turned into a £21 million arts centre led by the S1 Artspace group.


Advertisement
Hide AdAdvertisement
Hide AdIt is hoped the accommodation will be ready for the 2020/21 academic year. Groups of four and eight bedrooms are envisaged with shared living space, spread across a three-storey 'townhouse' layout, in keeping with the estate's original design.
The outside would be clad in panels in shades of teal and gold, inspired by the colours of a mosaic on the old Parkway Tavern, one of four pubs that once served residents on the estate famous for its 'streets in the sky'.
Richard Syddall, development manager at Alumno, said those in their second and third year at university will be targeted along with postgraduates; young people who may later want to rent or buy one of Park Hill's residential homes.
"We see the development as providing a great place to potentially live, and stay on," he said, comparing the shape of the block to a 'traditional university quadrant'.


Advertisement
Hide AdAdvertisement
Hide AdFirst years would not be banned, however - and any fears of rowdiness might be unfounded. "Students aren't really interested in going out and socialising all the time, they're quite interested in getting on with their courses."
Entry would be from street level into the shared living area, with bedrooms on the other floors.
"There's a balance between shared space and your own living space," said Richard.
This represents a 'constraint of the building being turned into an advantage', said Mark Latham, regeneration director at Urban Splash.
"It's a totally unique offer, as far as I'm aware."
Advertisement
Hide AdAdvertisement
Hide AdAlumno, which has a track record of working with listed buildings, approached Urban Splash with the idea of creating student flats, which were not part of the initial concept for Park Hill's overhaul. Architects at Sheffield practice Whittam Cox are drawing up the blueprints.
"It allows us to accelerate two phases in parallel. If we were just doing it on our own we would have to be a little bit more 'step by step'," said Mark. "You can't create 500 homes on the Sheffield market just like that. It's about creating different occupiers, so you've got everything from downsizers to young couples, sharers, and that sort of thing."
Outline plans for the Park Hill revamp were approved more than a decade ago, but work stalled because of the recession. Nevertheless, Mark said he felt 'excitement rather than relief' that a clear path to completion had emerged.
"It's at that tipping point now. I've been working on this personally for 12 years and it's had its ups and downs, but now we're at the point where everything is ready to go. It feels like so much has been achieved with phase one - to think that in two more years' time we'll have two-thirds of the estate finished is so exciting, with such a variety of inhabitants, and to stay true to what we want, which is to create a mixed community which is really lively and with lots of different uses as well."
Advertisement
Hide AdAdvertisement
Hide AdAround 350 square metres of commercial space for shops, facilities and places to eat or drink will be factored in, creating a 'hub of amenities', Richard said. The original landscaping is to be restored and upgraded, and sculptors would be approached to create new works of public art.
"It's like being invited to live in the Barbican," said Mark.
The estate opened in 1961 and was regarded as a highly ambitious example of social housing, built in the austere, Brutalist style of architecture. The flats eventually fell into disrepair and became a crime hotspot. The estate was given Grade II* status in 1998, protecting it from demolition. The first phase of the redevelopment, comprising 260 homes, 10 workspaces and a children's nursery, was completed in 2016, and it is hoped the remaining stages will be finished within the next five years.
A planning application for the student accommodation is expected to be submitted in spring. Designs will be on show at a public exhibition in Urban Splash's sales office at Park Hill next Thursday, February 8, from 1.30pm to 7.30pm.