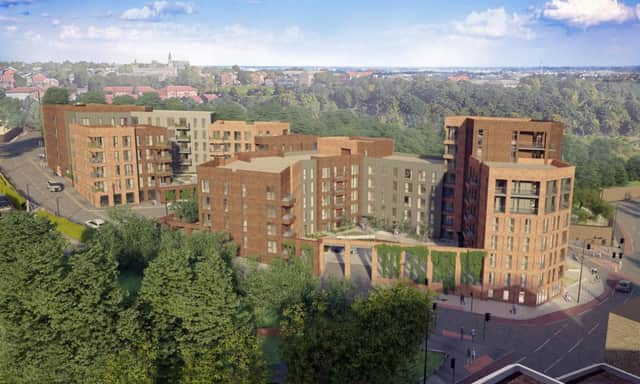Breaking with the student flats trend in Sheffield


Proposals have been lodged with the council for the second and final phase of the Great Central development, between Neepsend and Kelham Island.
An application for the first stage was given the go-ahead last year, and the next phase will bring almost 100 flats on a site at the corner of Chatham Street and Mowbray Street.
Advertisement
Hide AdAdvertisement
Hide AdThe land is presently empty and was originally occupied by Victorian terraced houses that were knocked down in the 1950s. Most recently the plot was used by a children’s nursery and a pub.
The proposals, put forward by Coda Planning on behalf of Qualis Developments, envisage 92 one, two and three-bedroom apartments and studio flats along with 18 parking spaces, one commercial unit and a landscaped courtyard.
Great Central’s first phase comprises 131 apartments and two commercial units on the former Bubbles car wash site nearby. Construction on the £15 million project is to start next month, creating 100 jobs.
Matt Bowker of designer Coda Architecture, said the plans broke with the trend for putting up student accommodation.
Advertisement
Hide AdAdvertisement
Hide Ad“Kelham Island and Sheffield city centre are being transformed by new residential development, but a lot brought forward to date has been purpose-built for students. Great Central has been designed with professionals, couples, families and downsizers in mind and will allow these people to take advantage of the buzzing new community in Kelham Island.”
A ‘landmark building at the gateway to Neepsend’ is promised in the application.
“There is an opportunity to redevelop the site in a manner more in keeping with the higher-density developments and emerging proposals in the immediate vicinity,” the plans say, citing the Little Kelham development of eco-friendly homes and the upcoming West Bar Square scheme of offices, flats, restaurants, a hotel and more as examples.
“The majority of the building will be red brick, in two shades; other sections will be clad in zinc. The idea is to use materials found commonly in the Kelham and Neepsend areas. The façade follows a grid pattern to maintain proportion and order.
Advertisement
Hide AdAdvertisement
Hide Ad“The central courtyard houses the building’s amenity space. It will receive afternoon and evening sun. The space will include seating areas, planted beds, and some small grassed areas, creating a natural environment and softening the building.”
A verdict on the application is expected by early May.