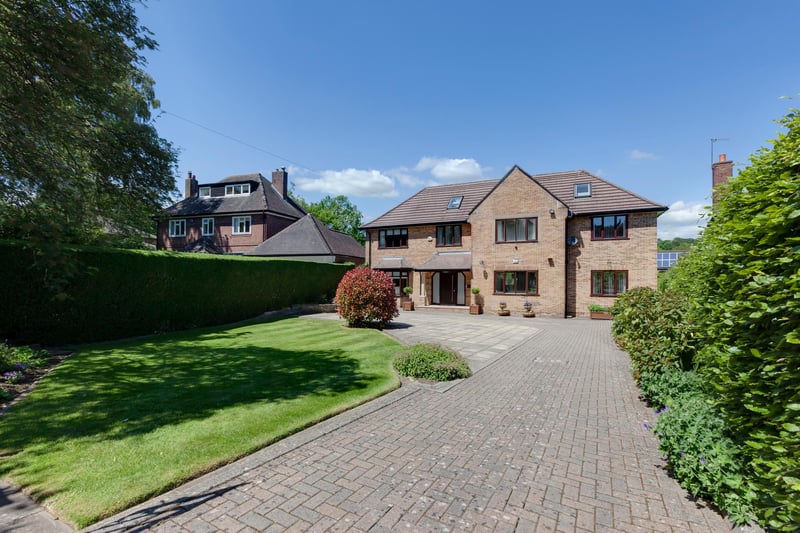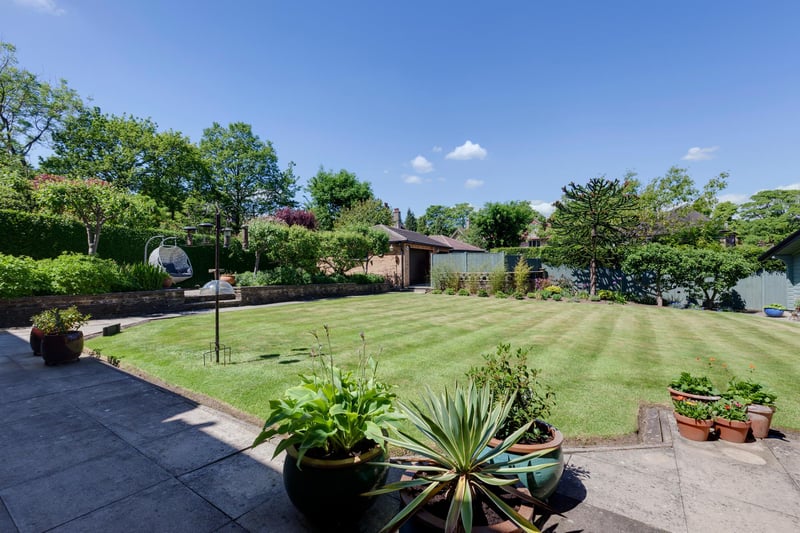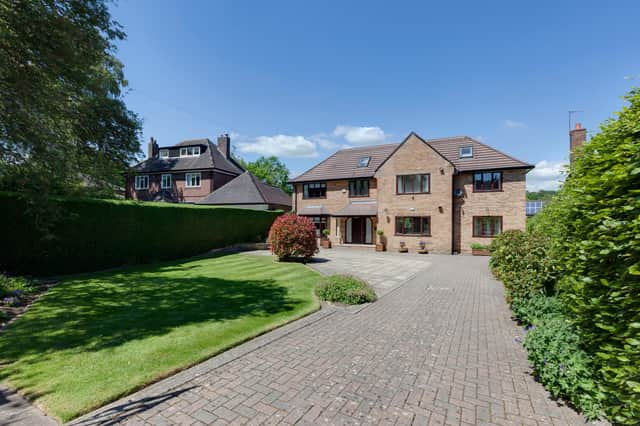Shirlowe, in Sefton Road, Fulwood, stands in a plot of about a quarter of an acre and is a six bedroomed detached house.
It is on the market with Blenheim Park Estates which says the home is outstanding and has been extensively refurbished by the current owners to a high standard to offer a versatile family living spaces over three floors.
The property is set behind electric gates and has a sizeable, well-manicured rear garden with a summer house and gated parking area with access to a double garage and single garage.
The agent says the interior of the house is immaculately presented with ample natural light throughout. The accommodation is well suited for a growing family and provides a modern open plan dining kitchen, three spacious reception rooms, five double bedrooms, three en-suites and a contemporary family bathroom.
It has good access to Fulwood and Ranmoor, as well as Ecclesall Road shops, restaurants, pubs and schools.
Ground floor features include an entrance hall, lounge, dining kitchen, inner hallway, snug, formal dining room, utility room and WC.
On the first floor is a landing, master bedroom with en-suite, bedroom two with en-suite, bedrooms three, four and five, airing cupboard, family bathroom, inner landing and large wardrobe.
On the second floor is a landing, bedroom six, en-suite, playroom and storage room.
In detail, the lounge is described as a well-proportioned reception room and the focal point is the remote controlled Gazco gas fire. There’s a range of fitted furniture by Hancock and Read incorporating Silestone surfaces.
The stunning open plan dining kitchen features a luxury kitchen by Karl Benz. It has under floor heating and there’s a range of high quality fitted base/wall and drawer units with matching Silestone work surfaces and a Blanco sink.
Appliances include a Miele steam oven, Miele microwave combination oven, two Miele combination ovens, integrated Fisher and Paykel double drawer dishwasher and an integrated dual-zone CDA wine cooler.
There is a central island with a matching Silestone work surface and a Miele four-ring gas hob with a wok burner. An oak work surface extends to provide breakfast seating for three chairs.
The formal dining room has a coved ceiling and light points with decorative ceiling roses.
The modern family bathroom is fully tiled, has a suite in white by Duravit. To one corner, there’s a wet room style shower with a rainfall shower, an extra hand shower and a glazed screen.
Shirlowe is set well back from Sefton Road, behind electric gates, which open to a block paved driveway with a planted border to one side and leading to the front of the property. At the front, there’s exterior lighting, a stone flagged area with parking for several vehicles, a raised stone planter and a garden lawn bordered by mature hedges, trees and shrubs.
At the back, there’s a stone flagged terrace with lighting, a raised timber vegetable patch and apple tree. There’s also a summer house with power.
For details visit https://www.bpestates.co.uk/buy/Shirlowe/
The property is set behind electric gates and has a sizeable, well-manicured rear garden with a summer house and gated parking area with access to a double garage and single garage.

9. Kerb appeal
Shirlowe is set well back from Sefton Road, behind electric gates, which open to a block paved driveway with a planted border to one side and leading to the front of the property. A stone flagged area provides parking for several vehicles with a raised stone planter and a garden with hedges, trees and shrubs. Photo: Blenheim Park Estates

10. Private
The back garden offers privacy while also giving access to the dining kitchen. There’s also a summer house. Photo: Blenheim Park Estates

