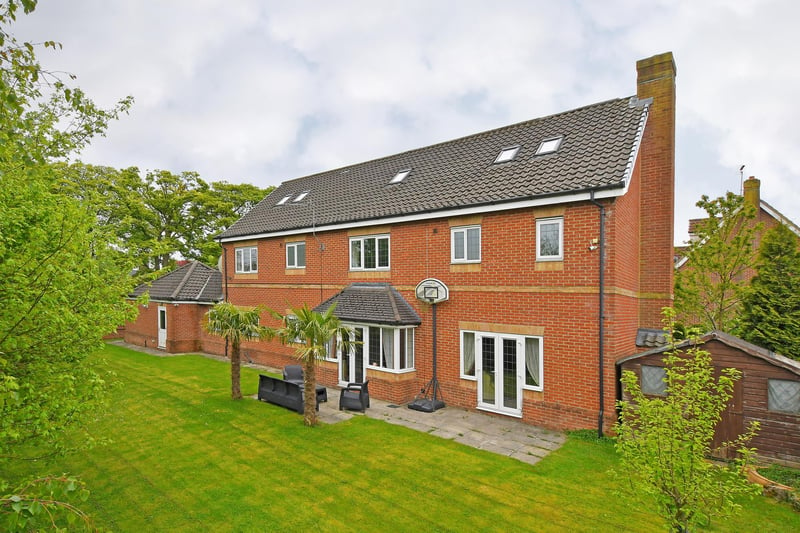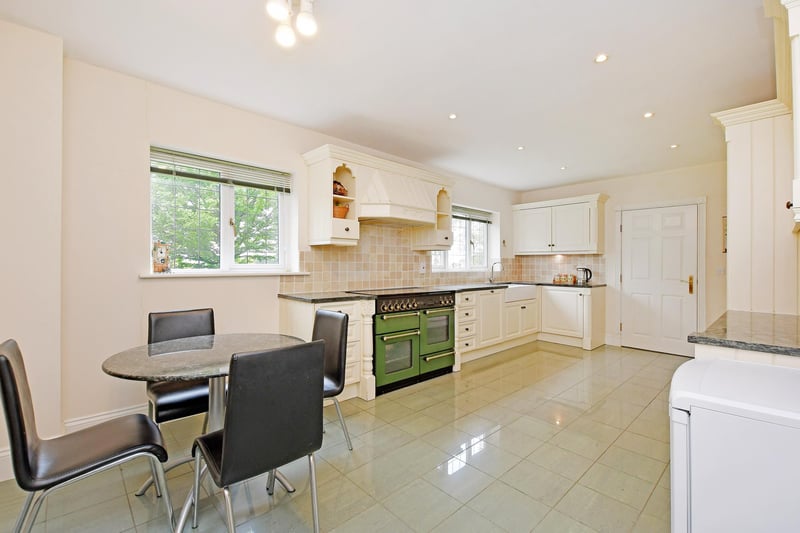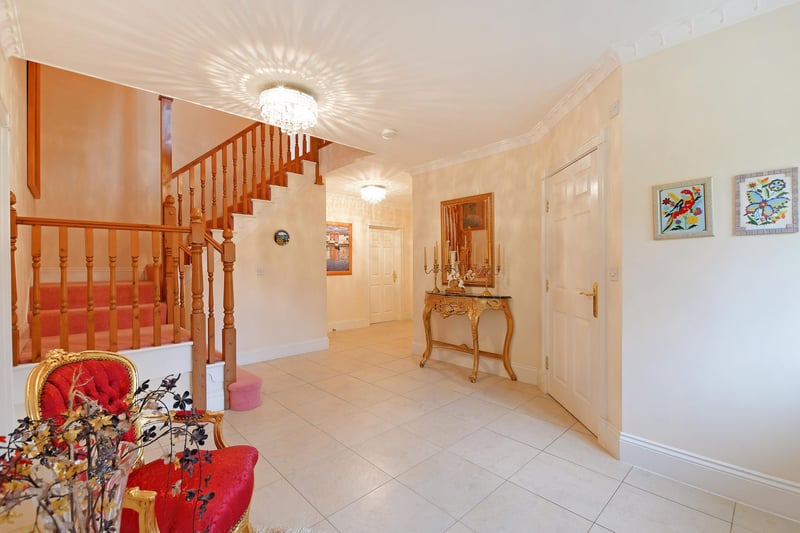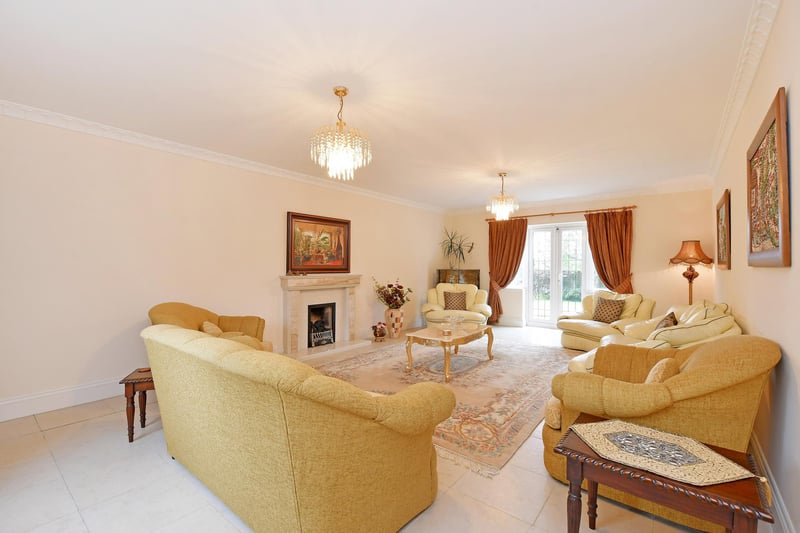The house on Folkwood Grove, Bents Green, has generously proportioned living over three floors, is well placed for highly regarded local schools and has open views at the back.
It is on the market with Blenheim Park Estates which describes the property as a fabulous family home, perfectly suited for a growing or large family.
Key features include a sizeable entrance hall with galleried landing, four generous reception rooms, master bedroom with dressing area and en-suite and six double bedrooms with two en-suites.
There are also fabulous front and rear gardens and an integral double garage.
The property brochure says: “33 Folkwood Grove has the advantage of four reception rooms including a light and spacious lounge, and a good-sized breakfast kitchen.
“Arranged over the first and second floors are six double bedrooms incorporating a master suite with a dressing area and en-suite bathroom and two additional bedrooms with en-suites.
“The exterior benefits from an integral double garage and fabulous front and rear gardens, which are both fully enclosed. Within the cul-de-sac, 33 Folkwood Grove also owns an area to the side of the road, which provides extra parking.“The property is situated on the cusp of the Peak District National Park and is within a short distance to the local amenities of Bents Green, which include shops, cafes and public houses.
"The house falls within the catchment area for highly regarded schooling, including Silverdale and High Storrs Secondary Schools and Ecclesall Primary School.
"Also being well located for Bents Green Playing Fields and a range of pleasant countryside and woodland walks such as Whiteley Woods, Forge Dam and Limb Brook.”
The brochure adds the property also has the benefit of additional parking, which belongs to the house.“To the front, double metal electric gates open to a block paved driveway with exterior lighting and providing parking for two vehicles. Access can be gained to the integral double garage.
"Also to the front is a garden, enclosed by metal railings and being mainly laid to lawn with mature trees, well-stocked shrub borders, exterior lighting. A stone flagged path leads to the main entrance door and to a metal pedestrian gate opening to Folkwood Grove. The garden wraps around to the left side of the property.“To the right side of the property, a stone flagged path leads to the rear.“To the rear, there’s a garden, being mainly laid to lawn with mature trees, shrubs and a stone flagged seating terrace with exterior lighting and a water tap. From the seating terrace, access can be gained to the lounge and sitting room.
"A stone flagged path also leads along the rear and provides access to the integral double garage and right side of the property. The garden is enclosed by fencing and mature shrub borders.”Viewing is strictly by appointment with one of Blenheim’s sales consultants on 0114 358 2020.
To read more about property join our Facebook group all about the subject – click https://www.facebook.com/groups/thestarproperty to become a member. And to read more great articles on homes and gardens, please visit the dedicated section of The Star’s website.

1. Substantial
Described by the agent as substantial, the detached 7 bedroom Sheffield home is in the desirable location of Bents Green. It is on the market with Blenheim Park Estates for £1.2 million. Photo: Blenheim Park Estates

2. Breakfast kitchen
A good-sized breakfast kitchen with double glazed leaded windows and tiled flooring with under floor heating. There’s a range of fitted base/wall and drawer units incorporating matching granite work surfaces, tiled splash backs, under counter lighting and an inset 2.0 bowl sink with a mixer tap. Photo: Blenheim Park Estates

3. Entrance hall
A sizeable entrance hall with a front facing double glazed leaded window, coved ceiling and tiled flooring with under floor heating. Timber doors open to the snug, breakfast kitchen, WC and storage cupboard. Double timber doors also open to the lounge and formal dining room. Photo: Blenheim Park Estates

4. Lounge
A light and spacious lounge with a front facing double glazed leaded window, coved ceiling and tiled flooring with under floor heating. The focal point of the room is the coal effect gas fire with a decorative mantel and surround/hearth. Double UPVC doors with double glazed leaded panels and matching side panels open to the back of the property. Photo: Blenheim Park Estates