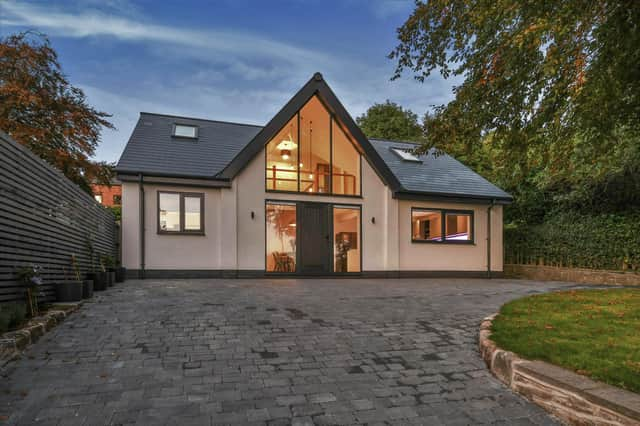The house, on Ashgate Road, is at the edge of Chesterfield town centre, is detached and has four bedrooms. The sale brochure says it has to be seen to be appreciated
It is a 30-minute drive from Sheffield city centre and is being marketed by Purplebricks.
The brochure says: “Having a large garden room ideal as a separate annex with kitchen and shower room. Tucked away from the roadside the sweeping driveway leads up to the property.
"Simply flooded with natural light, the hallway creates a welcoming entrance to the open plan living accommodation where there is a family breakfasting kitchen with fitted appliances and a dining area leading through to a snug/office and lounge with door to the garden.
"Four bedrooms benefit from having luxury shower rooms and there is a separate WC. Tiled underfloor heating throughout the ground floor and garden room. Ideally positioned for walking into the town centre where there are a variety of amenities and within easy reach of the Peak District.”
For details visit https://www.purplebricks.co.uk/property-for-sale/4-bedroom-detached-house-chesterfield-1213380#/
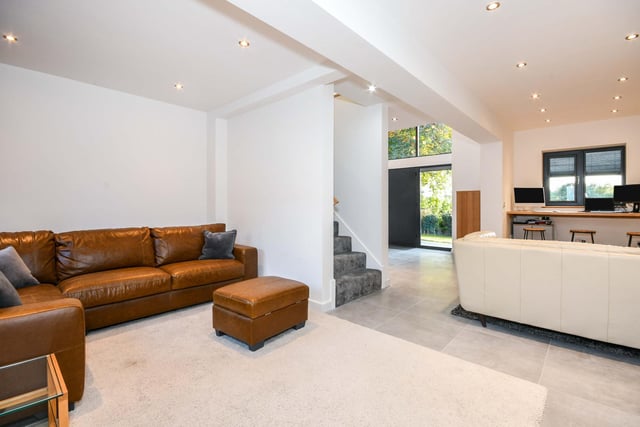
1. Open plan
With a family open plan living kitchen/dining room, the brochure says this property has to be seen to be fully appreciated. Photo: Purplebricks
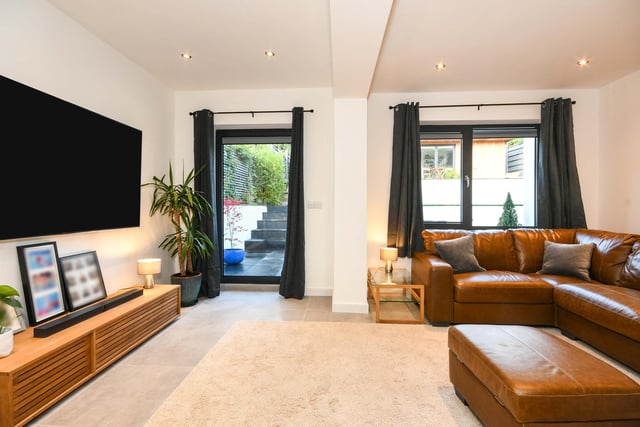
2. Lounge
The lounge is spacious and light, with a door which opens onto the garden. Photo: Purplebricks
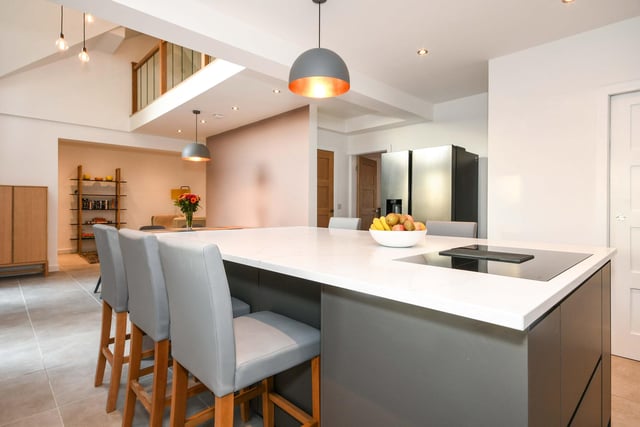
3. Breakfast area
The family breakfast kitchen has fitted appliances and a dining space. Photo: Purplebricks
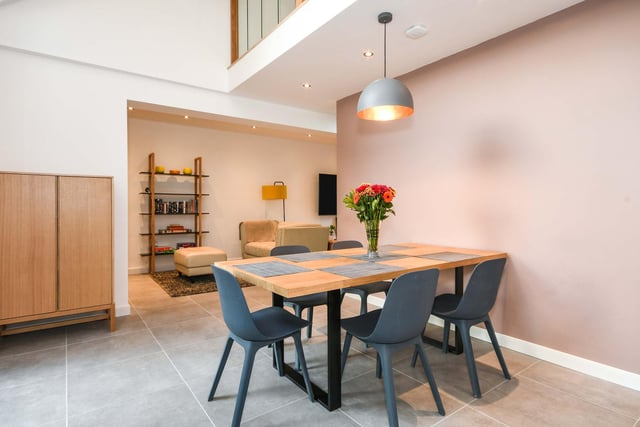
4. Dining room
This contemporary open space makes an ideal dining room. Photo: Purplebricks
