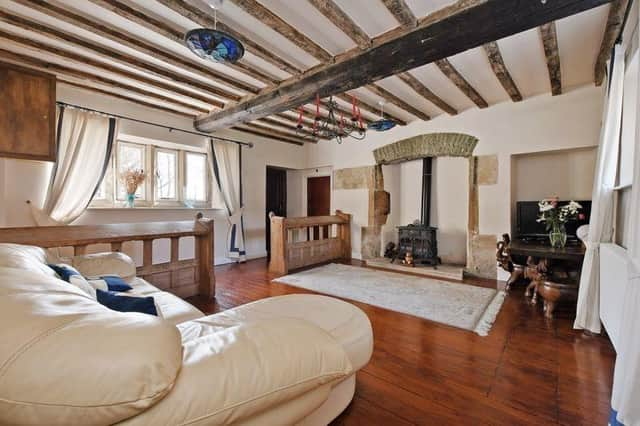The detached property has four bedrooms and is on Main Road, Ridgeway. It is described as stunning and is being marketed by Haus estate agents.
“With gardens to all sides, packed with original features including beamed ceilings and feature fireplaces throughout,” says the Haus brochure.
“The front door opens into a stunning hallway/family room with beautiful stone fireplace with wood burning stove, polished wooden flooring, beamed ceiling and windows to the front and rear,” it adds.
“A door opens into the bright and airy living room which has front and side facing windows, a window seat, a feature fireplace with gas stove inset and cream carpet. From the hallway, a door opens into the dining room and kitchen.
“There is a feature fireplace with Rayburn stove inset, a range cooker which is included within the sale, freestanding, solid pine units which are also included in the sale, ample space for a large dining table and chairs.
“There is a teracotta tiled floor which runs into the kitchen, a front facing window and a side facing stable door which opens into the garden. From the dining room a door opens into the kitchen which has a range of white base units, space and plumbing for a washing machine and dishwasher which are also included within the sale. There is a door which opens into the downstairs WC which has a basin and a built in bread oven.”
The Haus brochure for the property, which is listed on Rightmove, says: “From the hallway, a door opens into a lobby and a further door opens into the snug which has polished wooden flooring, beamed ceiling, side and rear facing windows and could be used as a further bedroom if required.
“From the lobby, stairs, carpeted in cream, rise to the first floor landing. At the end of the hallway, the master bedroom has front and side facing windows, built in wardrobes and dressing table, polished wooden flooring and a door which opens into the en-suite bathroom which has a bath, separate shower cubicle, WC and bidet and a useful storage cupboard.”
It adds the second double bedroom has a fabulous oak panelled ceiling a feature fireplace and a rear facing window. The third double bedroom has front and side facing windows, a feature fireplace and a beamed ceiling.
The family bathroom has a bath, separate shower cubicle, WC, basin and bidet, white tiled flooring and is half tiled and has a feature fireplace and beamed ceiling.
From the landing, original wooden stairs rise to the second floor.
Double bedroom four has a rear facing window and gives access to the rest of the roof space which is beamed.
“Outside, to the front is a gated driveway providing off road parking for several vehicles, a block paved patio and lawns to both sides with established planted trees,” the brochure says.
“The front of the property is south east facing. The garden wraps around both sides to the rear paved patio with outside tap and security lighting. There is a large greenhouse with cedar wood side panel and a further lawned area and former tennis courts offering the possibility to extend the property.”
For details email Josh Trigg at Haus [email protected] or call 0114 276 8868.
The Rightmove listing is here.
“The front door opens into a stunning hallway/family room with beautiful stone fireplace with wood burning stove, polished wooden flooring, beamed ceiling and windows to the front and rear,” it adds.
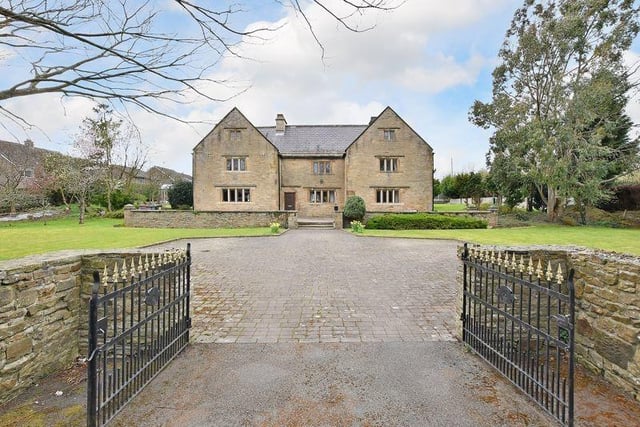
5. Stunning
This stunning grade II listed, historic 17th century house is set in three quarters of an acre of land with gardens to all sides and is packed with original features including beamed ceilings and feature fireplaces. Photo: Rightmove
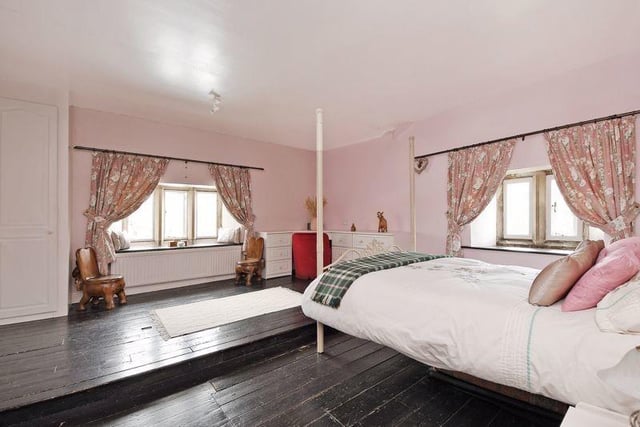
6. Master bedroom
The master bedroom has front and side facing windows, built in wardrobes and dressing table, polished wooden flooring and a door which opens into the en-suite bathroom. Photo: Haus
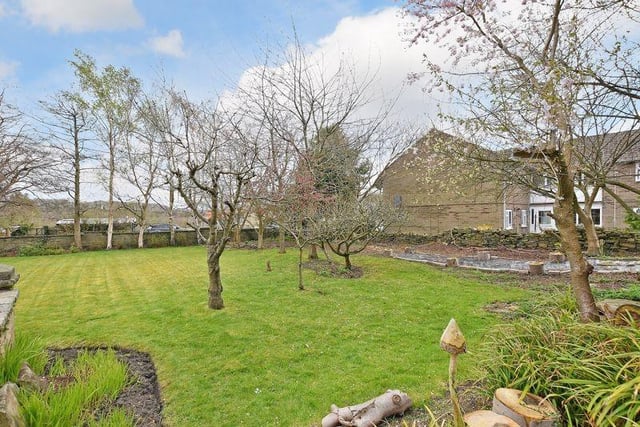
7. Garden
The garden is lawned on both sides of the house, with established planted trees. The front of the property is south east facing. Photo: Rightmove
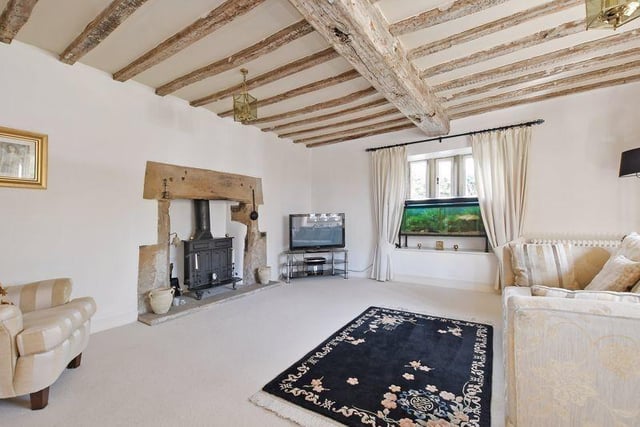
8. Living room
The bright and airy living room has front and side facing windows, a window seat, a feature fireplace with gas stove inset and cream carpet. Photo: Rightmove
