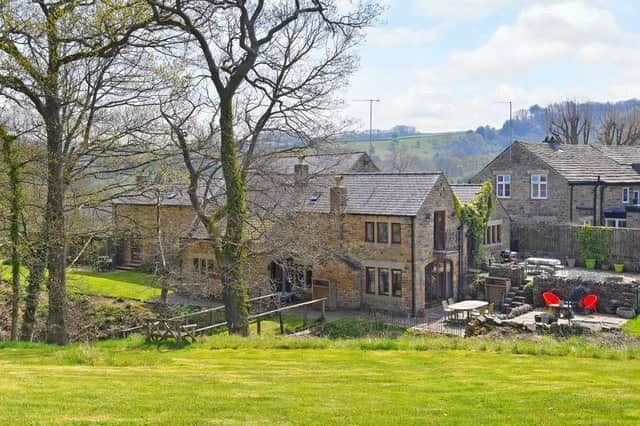The property is called Mill View Riding School, on Mark Lane, in the Lower Mayfield Valley. It has five double bedrooms, three bathrooms and offers stunning views.
Dating back over 200 years, converted and extended at later dates, the house is being marketed by Haus estate agents and is listed on Rightmove.
The Haus brochure describes the property as a charming family home with spacious accommodation over two floors.
It adds: “Features include four generous size reception rooms, a large breakfast kitchen and utility room acting as the hub of the home.” Outside, there is a gated driveway, lawned gardens and terraces, a tennis court and around 3.2 acres of grazing land.
"The traditional drawing room is a beautiful room with a double height exposed ceiling, a galleried landing/mezzanine above, but offering versatility and scope for conversion into another room if required,” says the brochure.
"There is a focal brick fireplace with a log burner, a large, arched window with delightful views, and French doors opposite onto a garden terrace. Off the drawing room, there is a guest bedroom suite with dual aspect bi-folding doors, a resin floor, exposed stone wall, and a door into a stylish en-suite.
"The guest room has direct access onto a further garden terrace. There are an additional three, considerable size, reception rooms, the largest acting as a family and day room, situated next to the kitchen, finished with a resin floor and a log burner.
"The dining room also acts as the snooker room with warm decorative tones, a focal open fire, a flagged floor, and French doors onto the garden. The final reception room offers versatility as a music room, cinema room, or a playroom. It could even be a further double bedroom.
"The breakfast kitchen and utility room have an exposed ceiling with oak roof timbers, a stone flagged floor, dual aspect windows, added natural light from skylights, along with a stable style door to a further garden terrace.
"There are a range of fitted Shaker style kitchen units. Included within the sale is an oven range with an extractor above, an integrated dishwasher, fridge, and freezer.
“On the first floor, there is a master bedroom suite with its own hallway, a double bedroom with a balcony with delightful views, high-end fitted furniture, which continues in a dressing room, all finished with a lovely en-suite bath and shower room.
"There are a further two double bedrooms, both well-presented, with lofty ceilings and exposed timbers, fitted wardrobes, and beautiful views to wake up to! A further bedroom is currently used as a home office with a range of fitted furniture, and a glass door leading onto the galleried landing/gym. The first floor is completed with a family bathroom.“Outside, there is a lawned front garden set behind beech hedging. There is a gated driveway to accommodate numerous vehicles.
"There are well-kept lawned gardens with terraces, all with beautiful surroundings, adjoining a stream, with two bridges leading to approximately 1.3 acres of parkland, with an enclosed, tarmac tennis court.
"In addition, there is approximately 3.2 acres of fields surrounding by dry stone walls and four gated access points. Within the main building there is a useful storeroom with double doors and power, a separate garden store, and a further wood store for the four log burners/fires.”
For details contact Heather Slater at Haus via email [email protected] or call 0114 276 8868. The Rightmove listing is at https://www.rightmove.co.uk/properties/123039161#/?channel=RES_BUY
The Haus brochure describes the property as a charming family home with spacious accommodation over two floors.
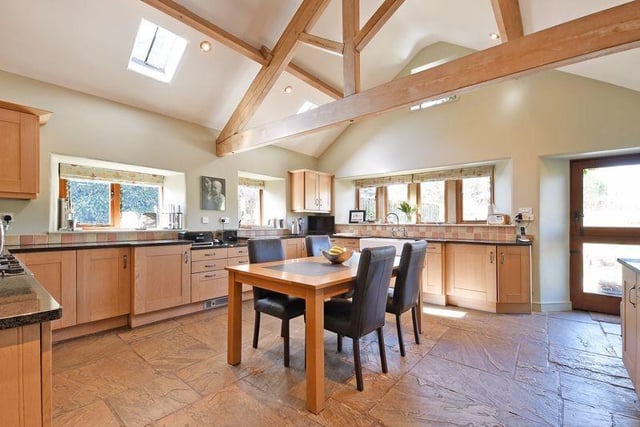
5. Kitchen
The breakfast kitchen and utility room have an exposed ceiling with oak roof timbers, a stone flagged floor, dual aspect windows, added natural light from skylights, along with a stable style door to a further garden terrace. There are a range of fitted Shaker style kitchen units. Photo: Rightmove
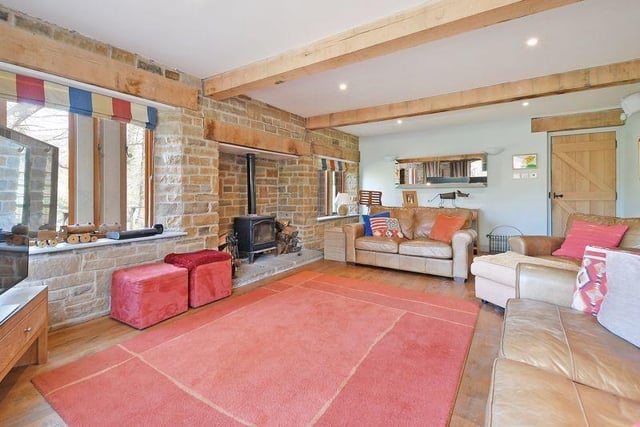
6. Versatility
The final reception room offers versatility as a music room, cinema room, or a playroom. Photo: Rightmove
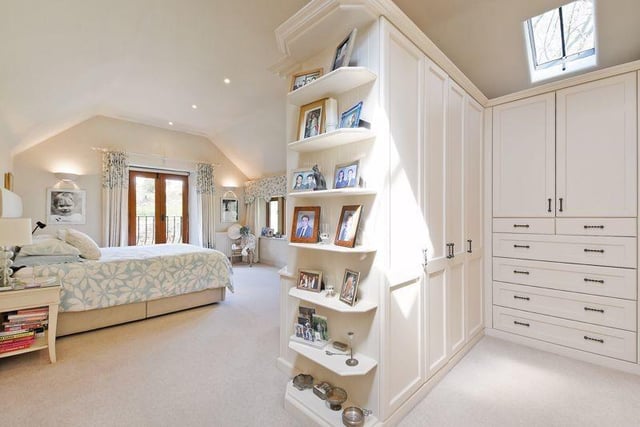
7. Master bedroom
The master bedroom suite has its own hallway, a double bedroom with a balcony, high-end fitted furniture and a dressing room. Photo: Rightmove
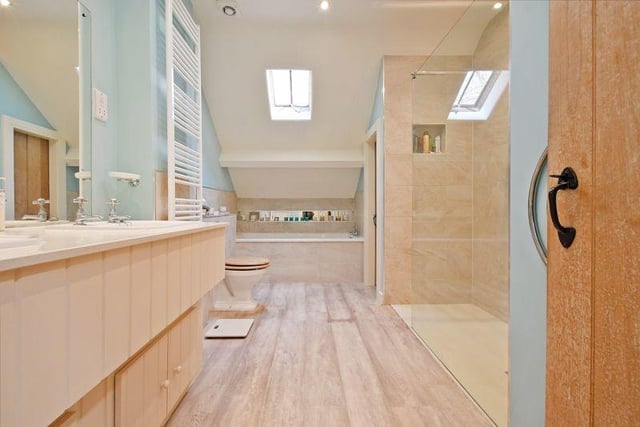
8. Master en-suite
The master en-suite bath and shower room are light and bright, typical of this charming family home. Photo: Rightmove
