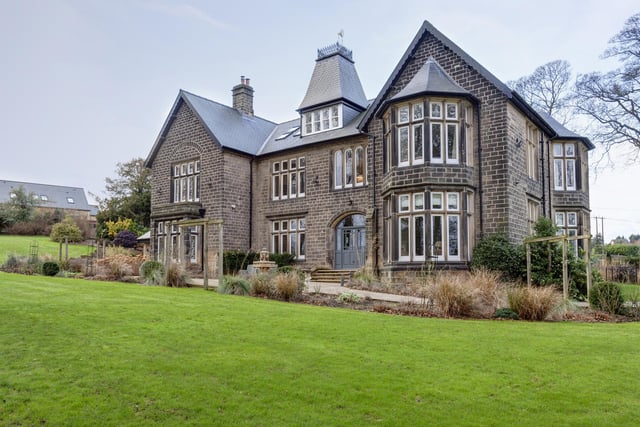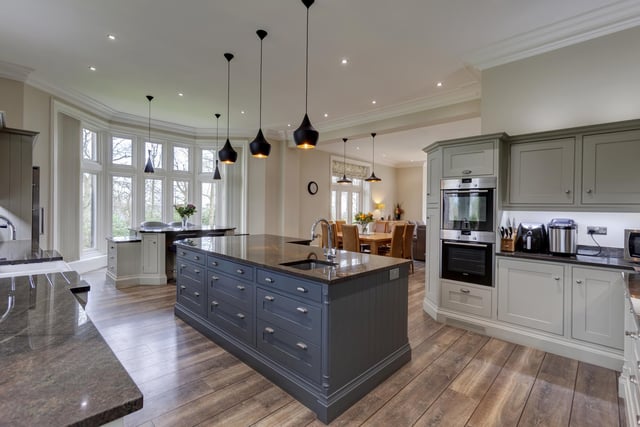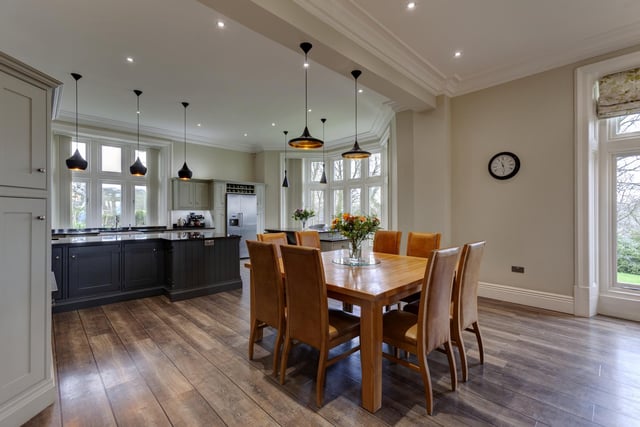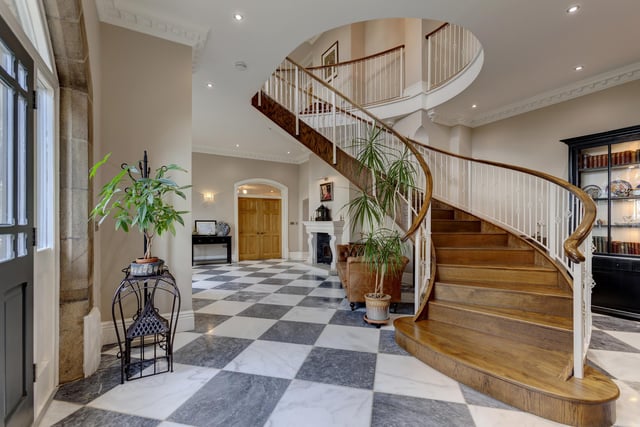The property, called The Yews, is a historic building found in the S35 area and has approximately 2.5 acres of gardens, grounds and woodlands.
Built in 1888 for the Bramhall family, The Yews was a family home until the Second World War. It was then used by the armed forces as a boys home for evacuees from London. It has subsequently been used by the NHS and in 2012 it was sold and fully renovated and converted back to a family home, which was completed in 2014 still retaining most of the imposing original features.
Immediately upon entry you find the grand staircase in the centre of the large entrance hall, which curves up to a galleried landing on the first floor. To the right of the entrance hall is the open plan living/dining room, which flows seamlessly to the breakfast kitchen. The the left, a games room, orangery and snug can be found, with another door leading to the utility room and gym.
Ascending to the first floor, you will find yourself on the gallery landing with four of the six bedrooms. Each of these four bedrooms has an en-suite, with bedrooms three and four sharing a Jack and Jill bathroom. The master suite has a spacious bedroom area, a seperate dressing room and a much larger en-suite than the rest of the bedrooms.
Then up to the second floor, you will find the final two bedrooms, both with en-suites. Bedroom five also has a door leading to two loft store rooms. Across the second floor landing, you will amazingly find a second living room and, maybe more remarkably, a second, fully equipped kitchen.
If you like the look of this property and would like more information, you can find it on the Blenheim Park Estates website.


2. Breakfast kitchen
Easily the 'main kitchen' in this house, the open design is a very modern touch to this historic house. Photo: Blenheim Park Estates

3. Dining area
The open plan design flows seamless around the ground floor. Photo: Blenheim Park Estates

4. Entrance hall
The staircase is one of the most visually stunning parts of this home. Photo: Blenheim Park Estates
