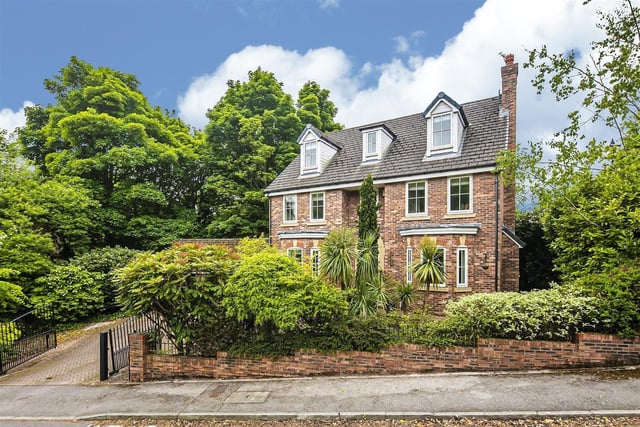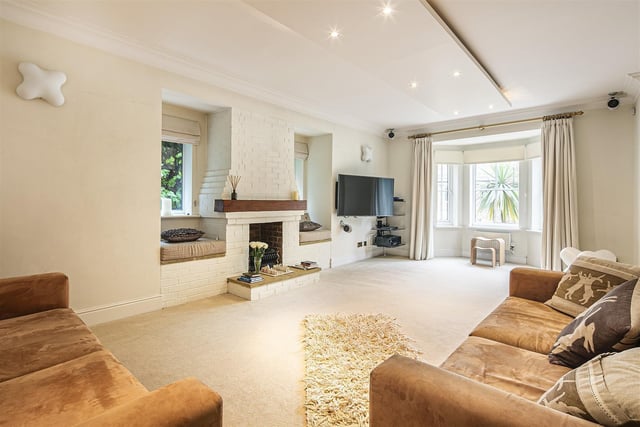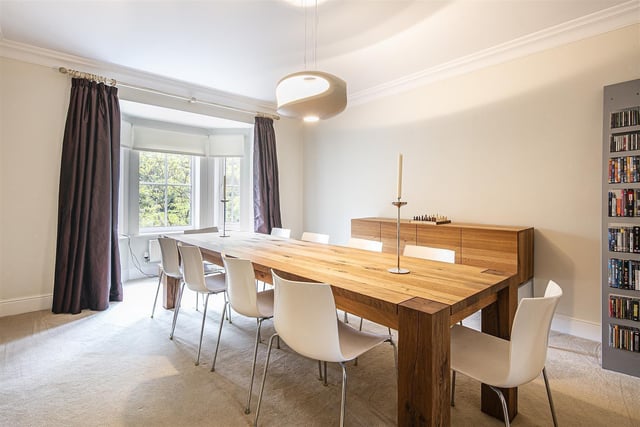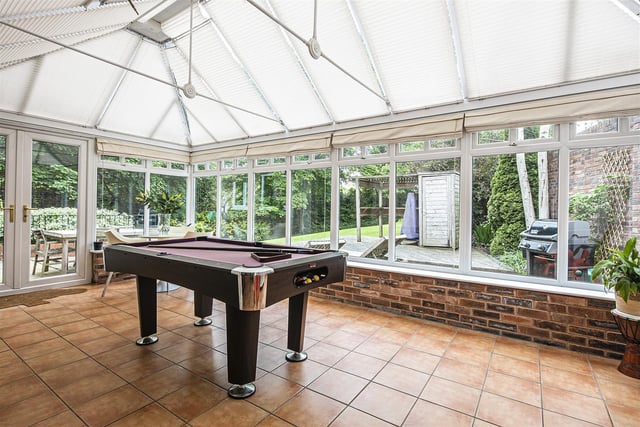The property, found on Whirlow Grange Avenue, has a whopping 3,122 square feet of floor area spread over three floors. The six bedrooms also come with three “luxurious” bathrooms and three reception rooms, including an open plan kitchen/conservatory/family room.
Entering through the front door, which is at the end of a paved path up to the house, you will find yourself in the entrance hall with the dining room to your left and sitting room to your right. At the end of the hall is the kitchen, which flows seamlessly to the family room and conservatory as many contemporary open plan homes do.
Just outside the dining room door, which can also be used to access the kitchen, is the staircase to the first floor. On the landing you can see doors to three bedrooms and a family bathroom. Bedroom two is at the front of the property, opposite the master suite, and bedroom three is next to the family bathroom towards the rear.
The master suite is named as such for a reason. It comes a large bedroom space, which enters into a dressing room and then one of the “luxurious” en-suites. It is one of two bedrooms with an en-suite as bedrooms two, three, five and six do not have one.
The second floor accommodates the remaining three bedrooms, as well as a large store cupboard. Bedroom five and six are on one side of the house, whilst bedroom four, with the adjacent bathroom on the other. The bathroom can be accessed directly from the landing, so it is not required that you must go through the bedroom to get to it.
If you like the look of this property and would like more information, you can find it on the ELR website.

1. Whirlow Grange Avenue
This Sheffield mega-house benefits from brilliant privacy to both the front and rear. Photo: Eadon Lockwood & Riddle

2. Sitting room
The sitting room is situated at the front of the property. Photo: Eadon Lockwood & Riddle

3. Dining room
The dining room can be access straight from the kitchen. Photo: Eadon Lockwood & Riddle

4. Conservatory
The conservatory and kitchen offer views out over the property's "lovely garden". Photo: Eadon Lockwood & Riddle
