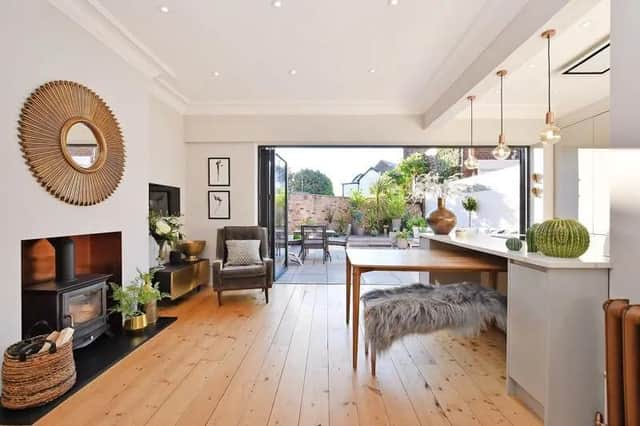The three bedroom home is on Ball Road, Hillsborough, and has been skillfully refurbished in recent years. It is for sale with Haus and the brochure says the refurb has created an ultra-stylish house with a stunning interior and a landscaped walled garden.
It adds: “Features include an impressive open plan living kitchen with a designer kitchen and bi-folding doors to the garden, a beautiful bathroom, well-presented occasional basement rooms, and a loft offering scope for conversion, subject to any necessary consents.
“Retains period features complemented by tasteful décor, gas central heating with a combination boiler with a Nest control, and double glazing. Carpet included.”
On the ground floor a front entrance door opens into a reception hall, making an immediate positive impression, says the brochure.
“The hallway has partially paneled walls, Farrow & Ball tones, a polished wood floor, a Victorian rolled top radiator, and fitted cupboards, the lower part having plumbing for a washing machine, the upper section housing the Ideal combination boiler,” the brochure adds.
“The front lounge boasts a high ceiling, high skirting boards, pale grey walls sitting alongside features, an open fire, and a front bay window with bespoke fitted shutter blinds. An exposed wood floor flows in open plan design into the rear part of the house, which has been re-configured in recent years, to create a London style, linking the hub of the home to the south-west facing garden.
“There is a focal Chesney’s log burner with a copper insert to the chimney breast, space for a table and chairs, and bi-folding doors opening onto the walled garden, which looks breathtaking when lit up at night.
“There are a range of pale grey, gloss fronted, fitted kitchen units finished with a quartz worktop and a breakfast bar. Included within the sale is a range of integrated Neff appliances including an oven, a dual microwave oven/oven with a heating drawer, an induction hob, a remote control Elica extractor fan within the ceiling, a dishwasher, and a fridge freezer. One of the units has power points to enable you to hide your appliances.“From the reception hall are steps leading down to the basement, which is extremely well-presented with wood effect flooring, stylish decorative tones, and ceiling down-lighters.“On the first floor, there is a landing with a floor-to-ceiling storage cupboard, and a ceiling hatch to the loft. There is scope for conversion, subject to consents. There are three bedrooms and a bathroom.
“The master bedroom is a rear double room, immaculate, with paneled walls, a feature wall, and a dark wood effect floor. The front bedrooms comprise of a double room and a larger than average size single room, both well-presented, the latter having fitted shelving above the stairs.
“The bathroom would not be out of place in a magazine. There is a Victorian styled freestanding bath, a shower enclosure with a glass screen, a vanity wash basin, WC, finished with a blend of paneled walls and fashionable tiling.“Outside, there is a York stone flagged front garden, extending to the side with a path and gated access into the rear garden. The rear garden is walled with feature lighting, finished with polished Indian Stone.”
For details visit https://www.haushomes.co.uk/properties-for-sale/property/11223439-ball-road-hillsborough-sheffield or call Olivia Jones on 0114 276 8868. The Zoopla listing is https://www.zoopla.co.uk/for-sale/details/60256833/
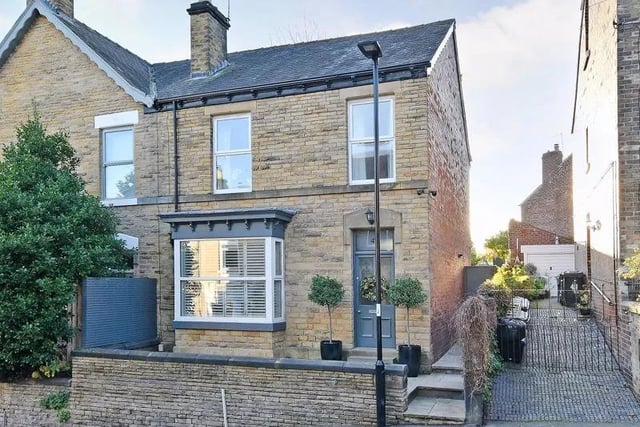
1. Popular
Ball Road is an extremely popular road, well-served by local shops and amenities in Hillsborough, local schools, recreational facilities, public transport including Supertram, and access links to the city centre, hospitals, universities, and the Peak District. Photo: Zoopla
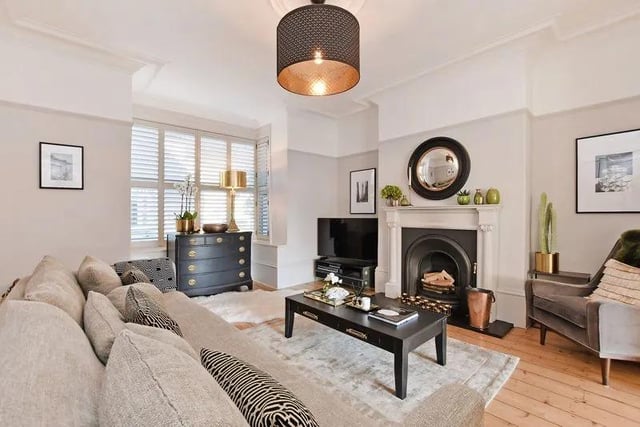
2. Lounge
The front lounge boasts a high ceiling, high skirting boards, pale grey walls sitting alongside features, an open fire, and a front bay window with bespoke fitted shutter blinds. Photo: Zoopla
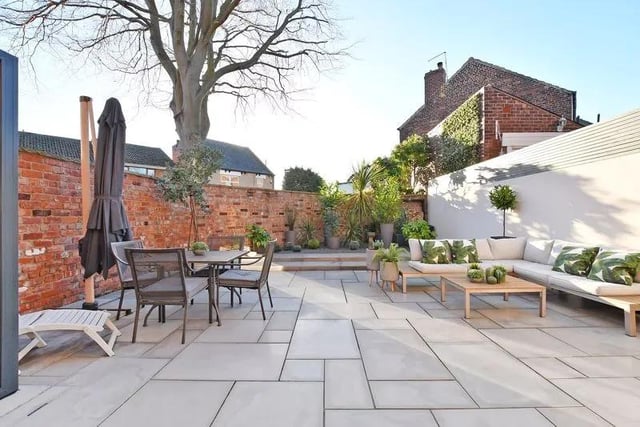
3. Garden
The rear garden is walled with feature lighting, finished with polished Indian Stone. A painted, rendered wall to one side, finished with slat fencing above adds a contemporary feel. Photo: Zoopla
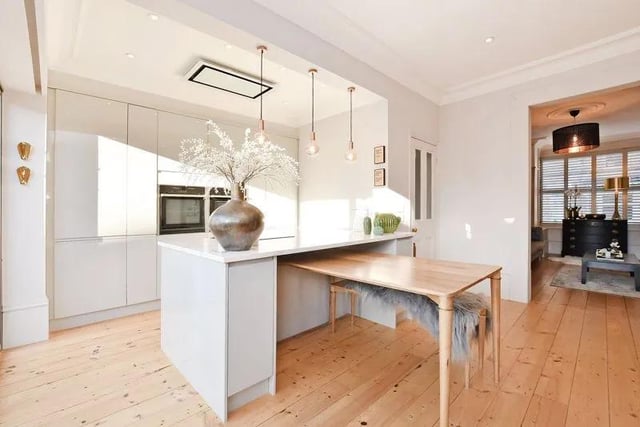
4. Kitchen
There are a range of pale grey, gloss fronted, fitted kitchen units finished with a quartz worktop and a breakfast bar. Included within the sale is a range of integrated Neff appliances including an oven, a dual microwave oven/oven with a heating drawer, an induction hob, a remote control Elica extractor fan within the ceiling, a dishwasher, and a fridge freezer. Photo: Zoopla
