The perfect house for horse lovers - six-bedroom 14th century farmhouse in Bradfielfd
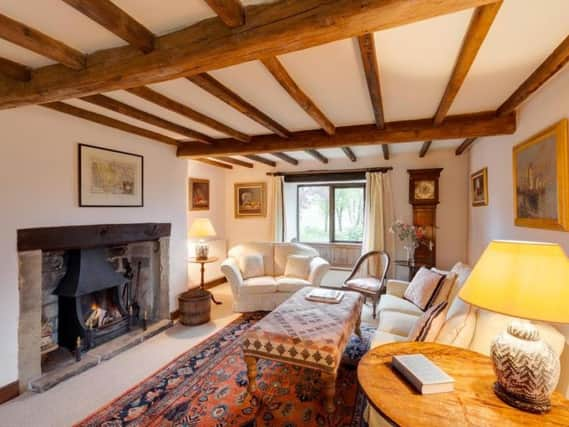

Often referred to a Sheffield’s ‘Lake District’ it is situated on one of the seven hills which circle the city and is an idyllic part of the country. The area is steeped in history and this farmhouse has more than most.
It is believed to date back to 1347 where it was within the stewardship of the Knights Hospitallers of St John of Jerusalem, a religious military order that was founded in Jerusalem in the 11th century.
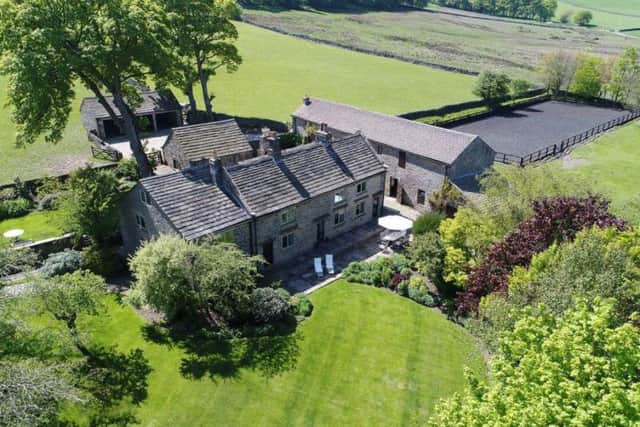

Advertisement
Hide AdAdvertisement
Hide AdThe property has been home to historical figures including Bess of Hardwick, a notable and very wealthy figure of Elizabethan English society.
It was utilised as an alehouse during the 17th century, before being converted to a farm with two adjoining cottages in the 19th century.
More recently, the property has been rebuilt and refurbished by the current owners to create generously proportioned accommodation with a wealth of period features including exposed timber beams, Derbyshire stone flooring and mullioned windows.
An outstanding six bedroom character residence, it is set within approximately eight acres of gardens, grounds and paddocks, including a full-sized enclosed ménage with an all-weather surface and drainage.
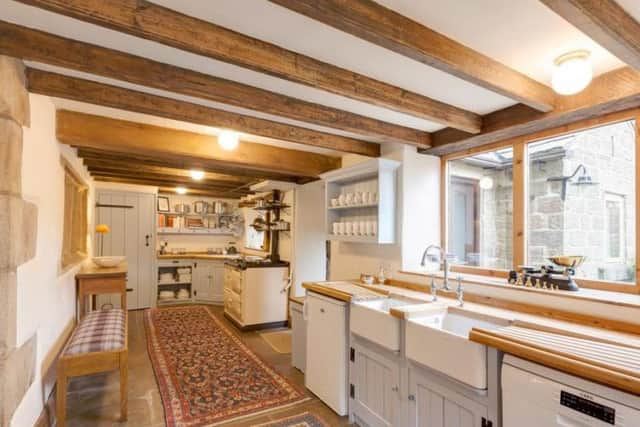

Advertisement
Hide AdAdvertisement
Hide AdIt is ideal for anyone enjoying equestrian pursuits and has the benefit of a two-bedroom self-contained annexe and Derbyshire gritstone stables and outbuildings.
The property briefly comprises on the ground floor: entrance hall, drawing room, study, formal dining room, snug, breakfast kitchen, inner hallway, utility room and WC.
On the first floor is the landing, the six bedrooms, master with en suite bathroom; and the family bathroom.
The entrance hall features stone mullioned stained glass leaded panels with heraldic emblems depicting the historical ownership (as does the study). The focal point of this room is the open fireplace with a gritstone surround and mantel.
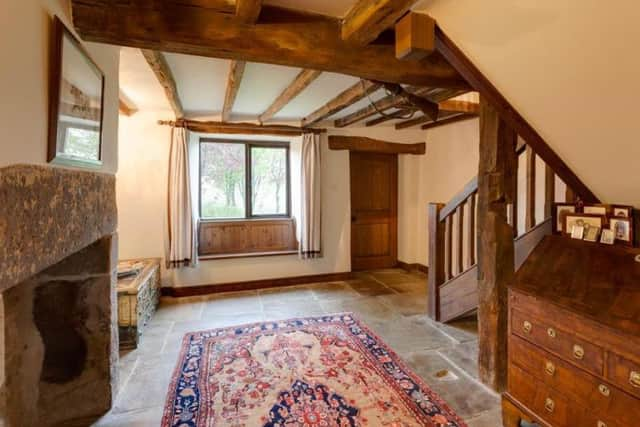

Advertisement
Hide AdAdvertisement
Hide AdIn the drawing room is an open grate fireplace with an oak mantel and Derbyshire gritstone surround and hearth while in the formal dining room a fitted glazed display cabinet has been incorporated into to the original fireplace to great effect.
The snug, is a lovely room with a log burning stove and a door which opens to the seating terrace and garden.
An Aga sits in the kitchen along with a range of fitted base, wall and drawer units with oak/pine work surfaces, upstands, inset chopping board and two Twyford Belfast style sinks
The en-suite in the spacious master bedroom suite includes a bath and separate shower cubicle, bedroom two is currently used as a dressing room and bedroom three allows access to a loft space. The other bedrooms are all of a good size. A cobbled driveway leading up to the farmhouse provides ample parking along with access to the two bedroom self-contained annexe, stable block, double garage and stable block.
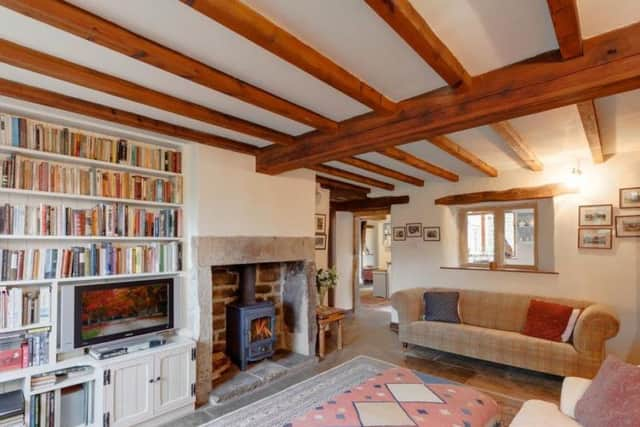

Advertisement
Hide AdAdvertisement
Hide AdThe cottage could be used for a dependant relative or as a revenue-generating holiday cottage.
It has a good-sized living area, fitted dining kitchen, spacious master bedroom a second single bedroom and a shower room.
The gardens have lawns and mature shrub borders and a large stone flagged seating terrace with exterior lighting.
The property is on the market for offers in the region of £1,450,000 through Blenheim Park Estates. For more information go to www.zoopla.co.uk/for-sale/details/51489922?search_identifier=da2e5191a780b714d7f462c070274493