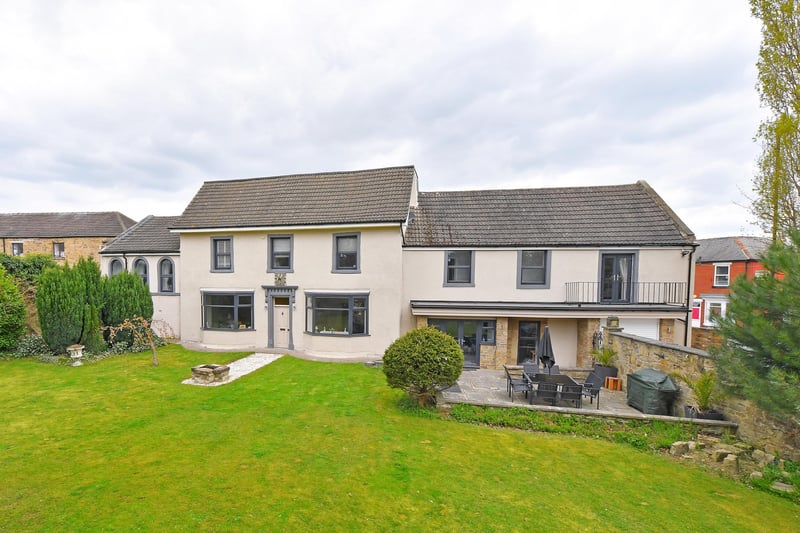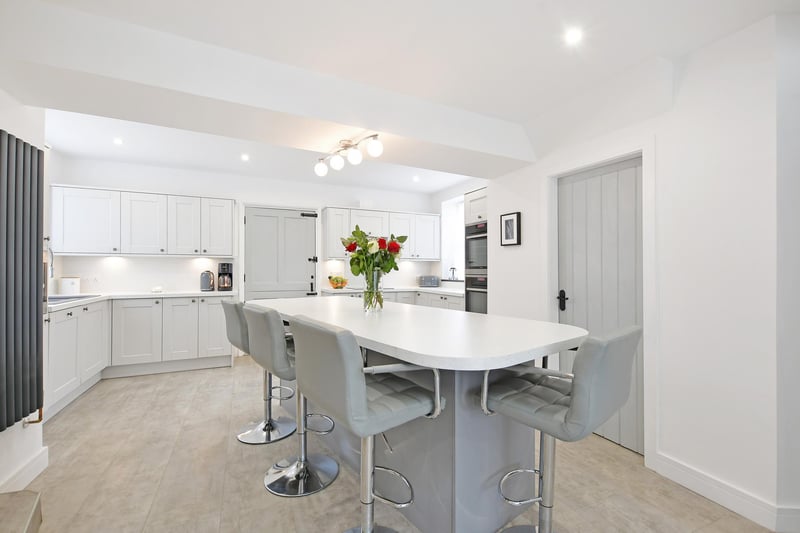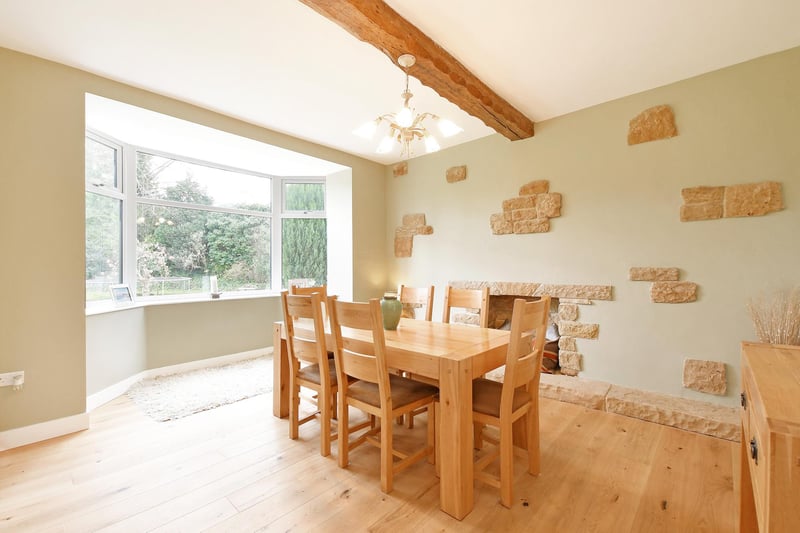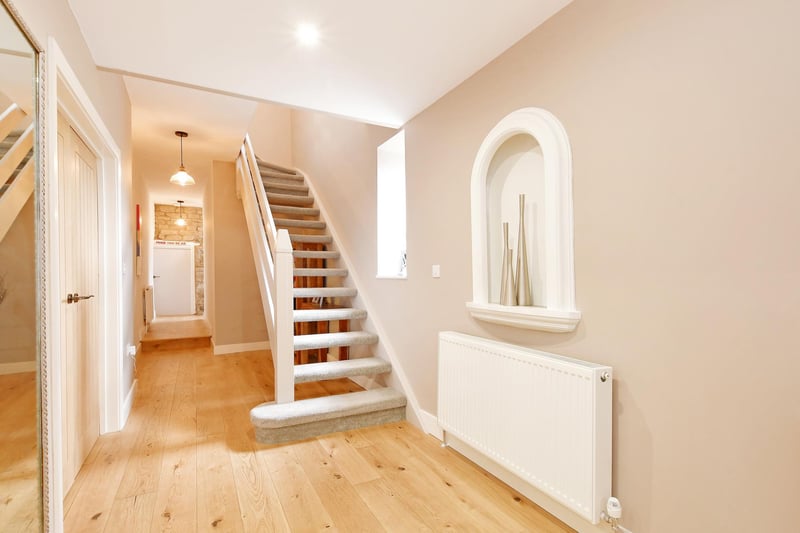The house is called The Elms, is on High Street, Beighton, and is being marketed by Blenheim Park Estates, which says the property has has been thoroughly modernised and reconfigured.
It offers a contemporary open plan living kitchen, a lounge and formal dining room with bay windows and views of the gardens.
The property brochure says: “An impressive feature of this beautiful home is the stunning master bedroom with a vaulted, beamed ceiling, arched windows and a modern en-suite shower room.
"Also on the first floor are four other double bedrooms, two of which would be well suited for a guest or teenagers suite, with the benefit of a separate family bathroom.
"The exterior boasts a fabulous south facing walled garden with a seating terrace, large driveway to the front with a turning circle and a separate gated entrance provides access to additional off-road parking at the rear.
“Situated with convenient access to the local amenities of Beighton such as shops, cafes, public houses and schooling. Also being within convenient reach of the Rother Valley Country Park, Crystal Peaks Retail Park and Gulliver’s Valley. The M1 and A57 to Sheffield and Worksop are accessible within a short distance.”
The ground floor features an entrance hallway, formal dining room, hall, lounge, living kitchen, utility room, boot room, WC, office and storage room.
The first floor has a landing, master hallway, master en-suite, master bedroom, bedroom three, shower room, linen cupboard, bedroom five, inner landing, bedroom two, balcony, bedroom four and family bathroom.
In detail, the ground floor has a heavy original entrance door with an obscured glazed panel which opens to the entrance hallway with oak flooring. An oak door opens to the formal dining room and an arched opening leads to the hall.
The formal dining room is desribed as a fantastic room, ideal for formal dining with a bay window, exposed timber beam, and oak flooring. There’s also a feature wall, which incorporates exposed stone and a decorative fireplace with a stone mantel, surround and hearth.
The hall has a recessed arched wall shelf and oak flooring. There’s also a feature stone wall with recessed arched wall shelf. Timbers doors open to the WC and office and double oak doors open to the lounge. A wide opening with steps leads down to the living kitchen. A timber entrance door with a decorative obscured glazed panel and panel above opens to the rear of the property.
The living kitchen is described as superb, airy, and open plan, serving as the hub of the home and being well designed for family living.
The breakfast kitchen has a range of fitted base/wall and drawer units with matching work surfaces, splash backs, under counter lighting and an inset 1.5 bowl Lamona sink with an extendable chrome mixer tap.
There’s also a central island with a matching work surface and providing further storage and breakfast seating for four chairs. The integrated appliances are by Lamona and include two combination ovens, a microwave oven and a dishwasher.
Other features are a four-ring Neff induction hob with a glazed splash back and an extractor fan over and space for a fridge/freezer.
For more details visit https://www.bpestates.co.uk/buy/the_elms/

1. Garden
Steps rise to the generously sized garden, which is mainly laid to lawn with mature trees, shrubs, exterior lighting and a gravelled area with stepping stones and fire-pit. Photo: Blenheim Park Estates

2. Breakfast kitchen
A contemporary breakfast kitchen, there’s a range of fitted base/wall and drawer units incorporating matching work surfaces, splash backs, under counter lighting and an inset 1.5 bowl Lamona sink with an extendable chrome mixer tap. Also there’s a central island with a matching work surface and providing further storage and breakfast seating for four chairs. Photo: Blenheim Park Estates

3. Dining room
The property brochure says the dining room is fantastic, ideal for formal dining with exposed timber beam and oak flooring. There’s also a feature wall, which incorporates exposed stone and a decorative fireplace with a stone mantel, surround and hearth. Photo: Blenheim Park Estates

4. Light and bright
The oak flooring and pendant lighting create a light and bright feel in this home. Photo: Blenheim Park Estates