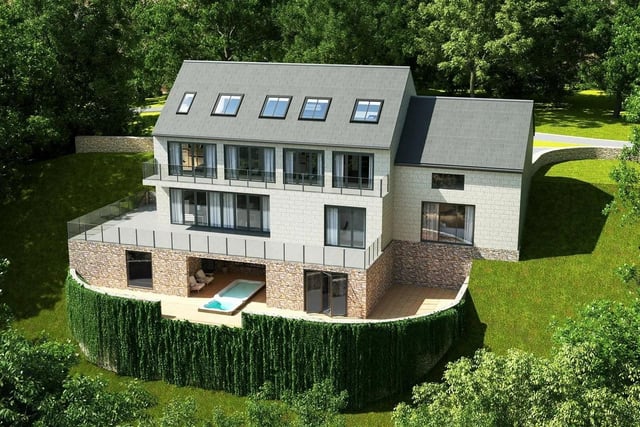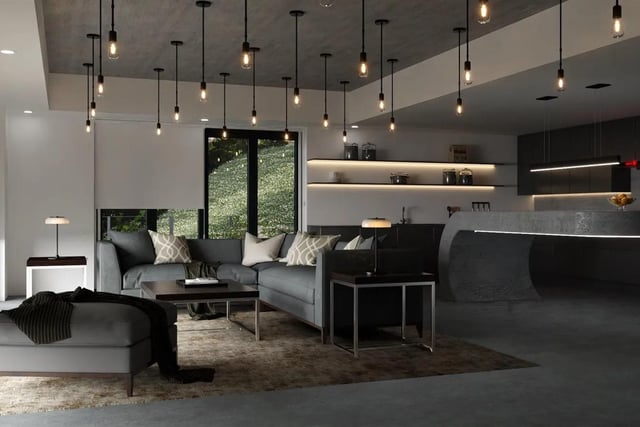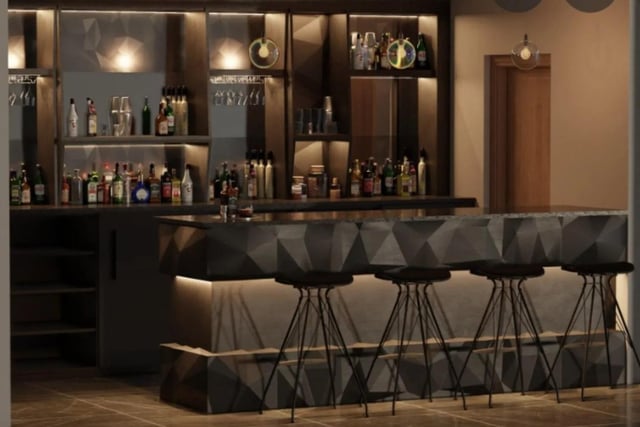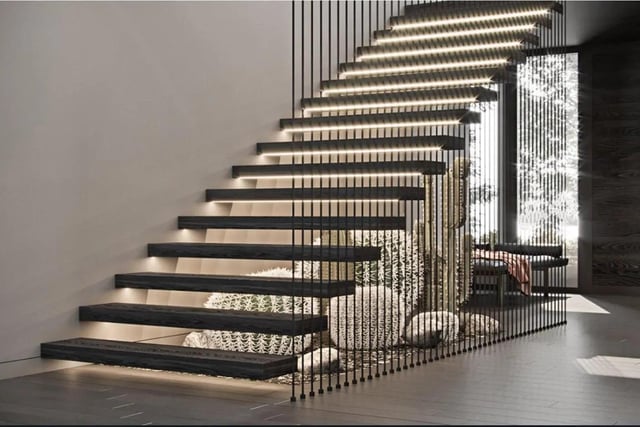The “stunning” contemporary home will be just 45 to 60 minutes from Sheffield city centre and will contain a home office making it viable for those with a busy work life. It will have four bedrooms, all of which will be doubles and have en-suites, as well as a large double garage and “breathtaking Peak District views”.
The hillside plot this home is being built on means you will enter from ground level onto the third floor, which will have three of the four bedrooms. One of those bedrooms will be the smaller of two bedroom suites, with a dressing area as well as the en-suite.
In the entrance hall, there will be a staircase heading down to the main living area on the second floor and another staircase heading up to the “truly decadent” principal suite, occupying the entire top floor. Unlike the suite on the floor below, this one will have the bedroom, dressing room and en-suite separated by doors.
One floor below the entrance level will be the large and spacious living areas. On the left you will find a lounge and to the right there will be a vast, open plan kitchen/dining/sitting area, covered on two sides with floor-to-ceiling windows.
Just as with the floor above, it appears there will be a balcony running the length of the rear of the property.
Finally, on the floor below is the home gymnasium, swim spa, sauna, steam room, cinema room and games room. For anyone unaware, swim spas allow you to swim in one place continuously, essentially like a ‘water treadmill’. Agents have said this contemporary property will be “a unique home to entertain in or retreat to”.
If you like the look of this property and would like more information, you can find it on the Zoopla website.

1. What this mega-mansion could look like
This four-bed Peak District home has hit the market for £1,500,000 Photo: Zoopla

2. Open plan space
The property will have a spacious kitchen/dining/sitting area. Photo: Zoopla

3. Bar area
The bar area will be found on the lowest level with the gym, sauna, steam room and swim spa. Photo: Zoopla

4. Bright staircases
The house will benefit from natural light entering at all levels. Photo: Zoopla
